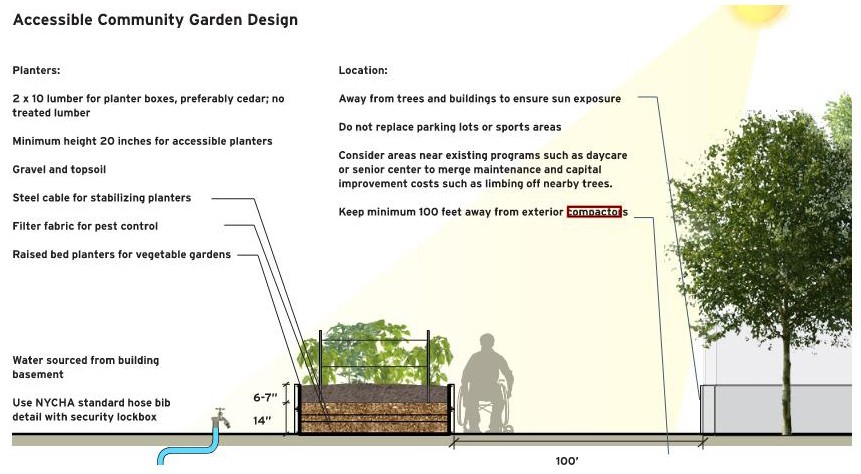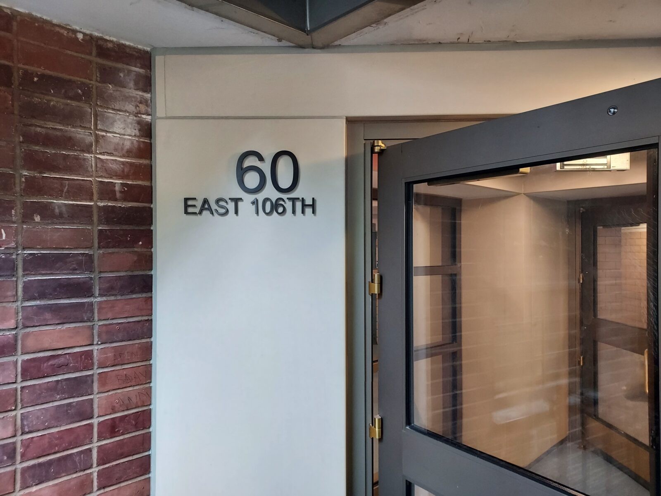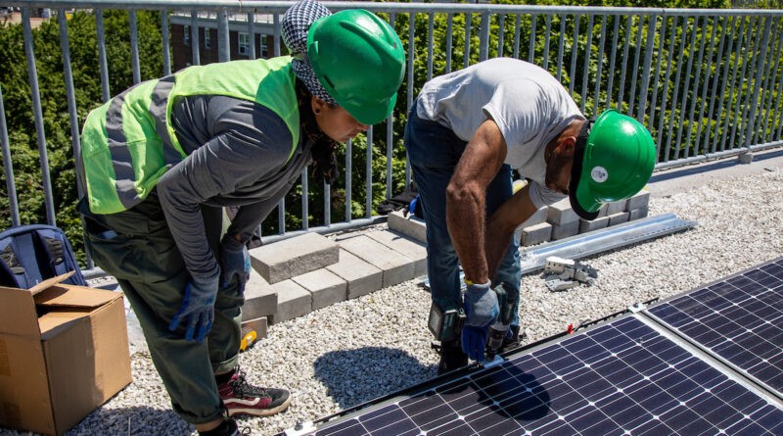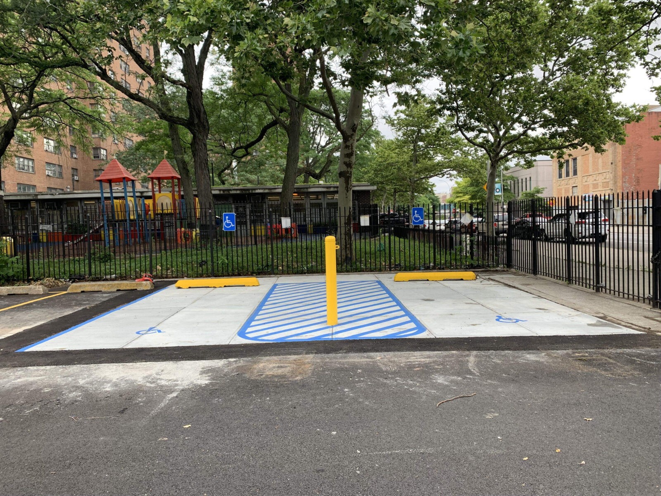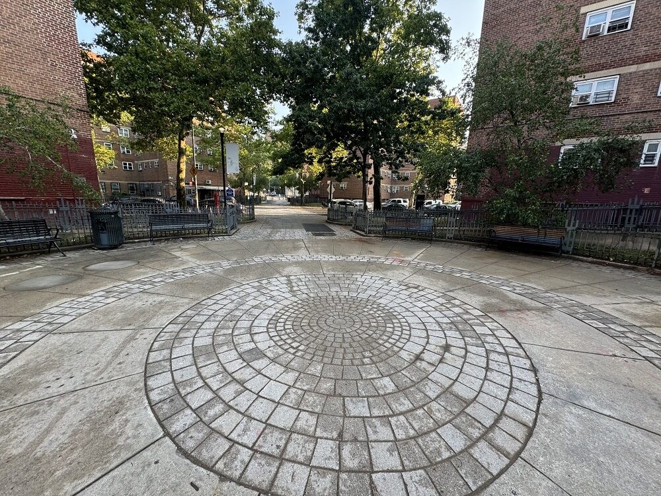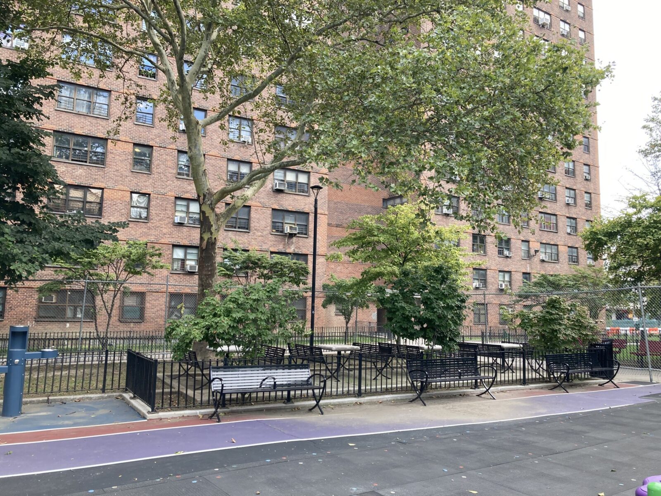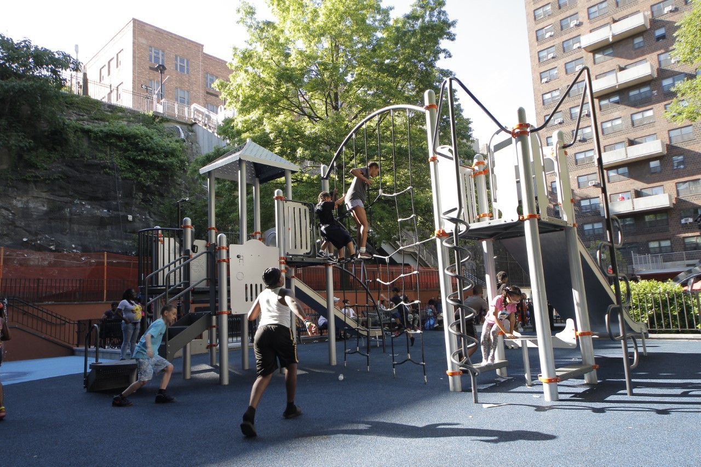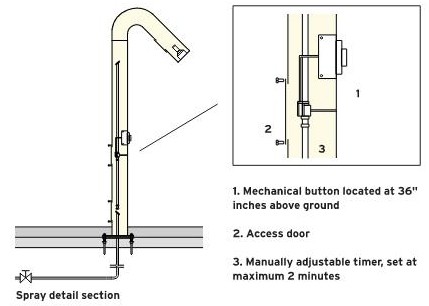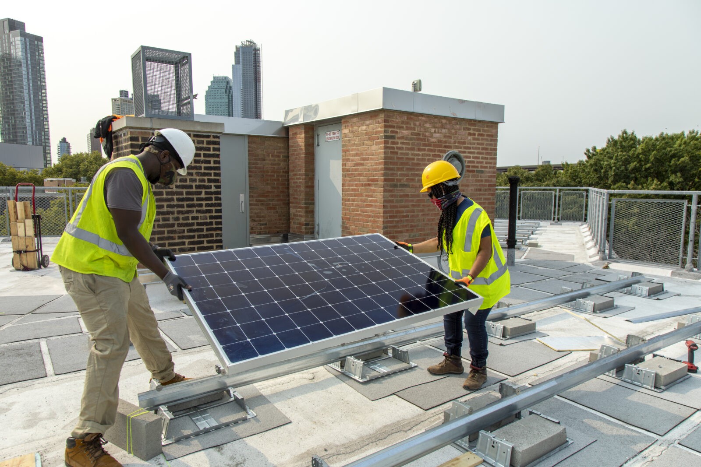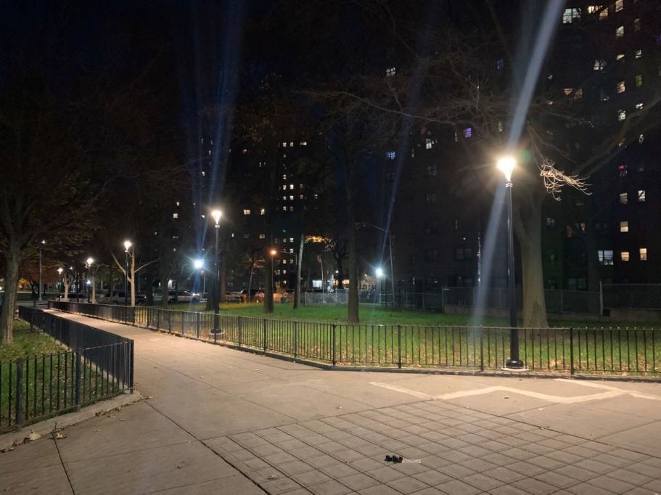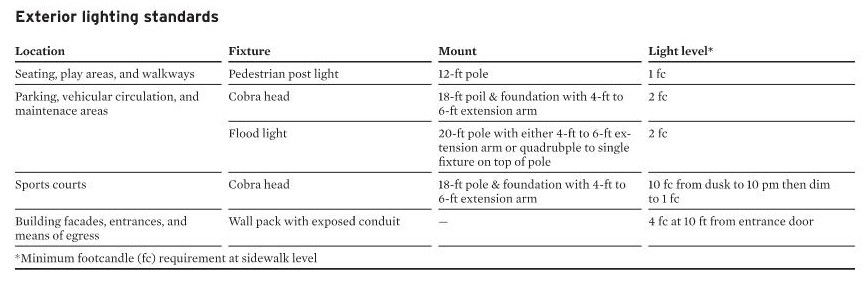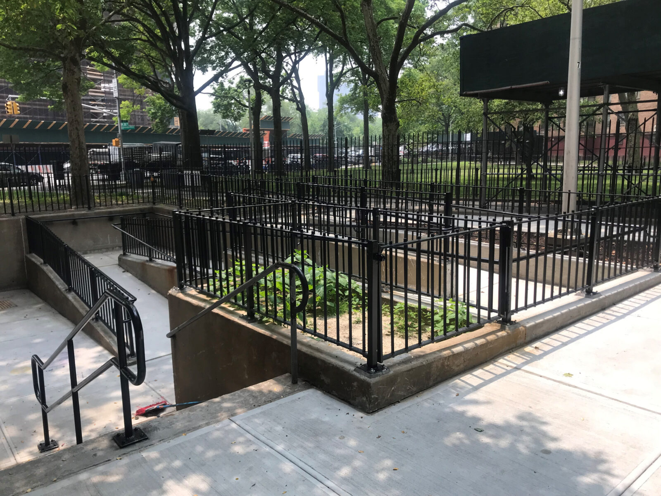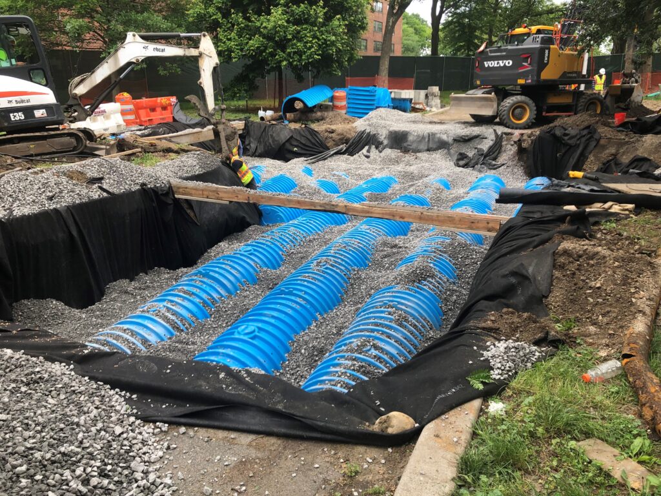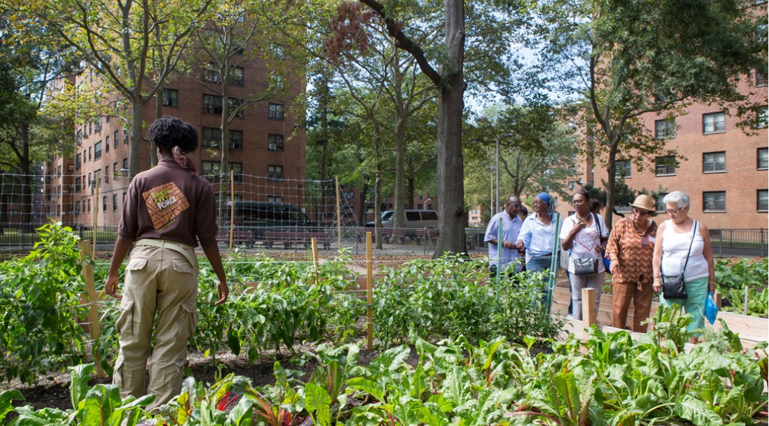
Description
- A community garden is a place where the resident community can come together to grow a garden. Spaces within the garden are dedicated to growing fresh vegetables and cut flowers, as well as tool storage, and learning spaces with opportunities to gather and grow. There are many community gardens within and adjacent to NYCHA campuses that are overseen and maintained by resident groups. Community gardens are also an important space for younger residents to spend time outside and work with the soil while learning about nature, agriculture, and permaculture. The gardens support active communities and learning while beautifying the campuses with minimal maintenance from grounds staff. Across the city, there are over 600 resident gardens tended to by more than 1,000 NYCHA residents. [CCG]
Stretch
- Support gardens by providing access to water and space as well as facilitating connections to community partners who provide educational and material resources for residents.
- Residents should be consulted on locations and design for Community Gardens. They should be built in areas with adequate sunlight and in locations that are accessible to residents.
- If an improvement to a community garden is part of a broader site improvement, designers should consult the Directive 10 regulation of the NYC Office of Management and Budget to understand items that are eligible for funding. The improvement of a community garden must include a comprehensive betterment, as defined in Directive 10, and meet the $35,000 minimum cost eligibility for each area.
- Vegetable gardens should use raised beds meeting the following requirements:
- 2×10″ lumber for planter boxes, preferably cedar; no treated lumber
- Minimum height 20″ for accessible planters
- Use raised bed planters for vegetable gardens
- Source water from building basements using the NYCHA standard hose bibb detail with security lockbox.
- Gardens should be located in an area with good sun exposure. [CCG]
Strategies

Center Community Knowledge, Experience & Connection

Implement Active Design Approaches

Ensure Accessibility & Inclusion

Prioritize Sustainable Materials, Technologies & Practices

Maximize Flexible & Adaptable Use of Spaces
Last Updated on March 10, 2025 at 2:11 pm


















