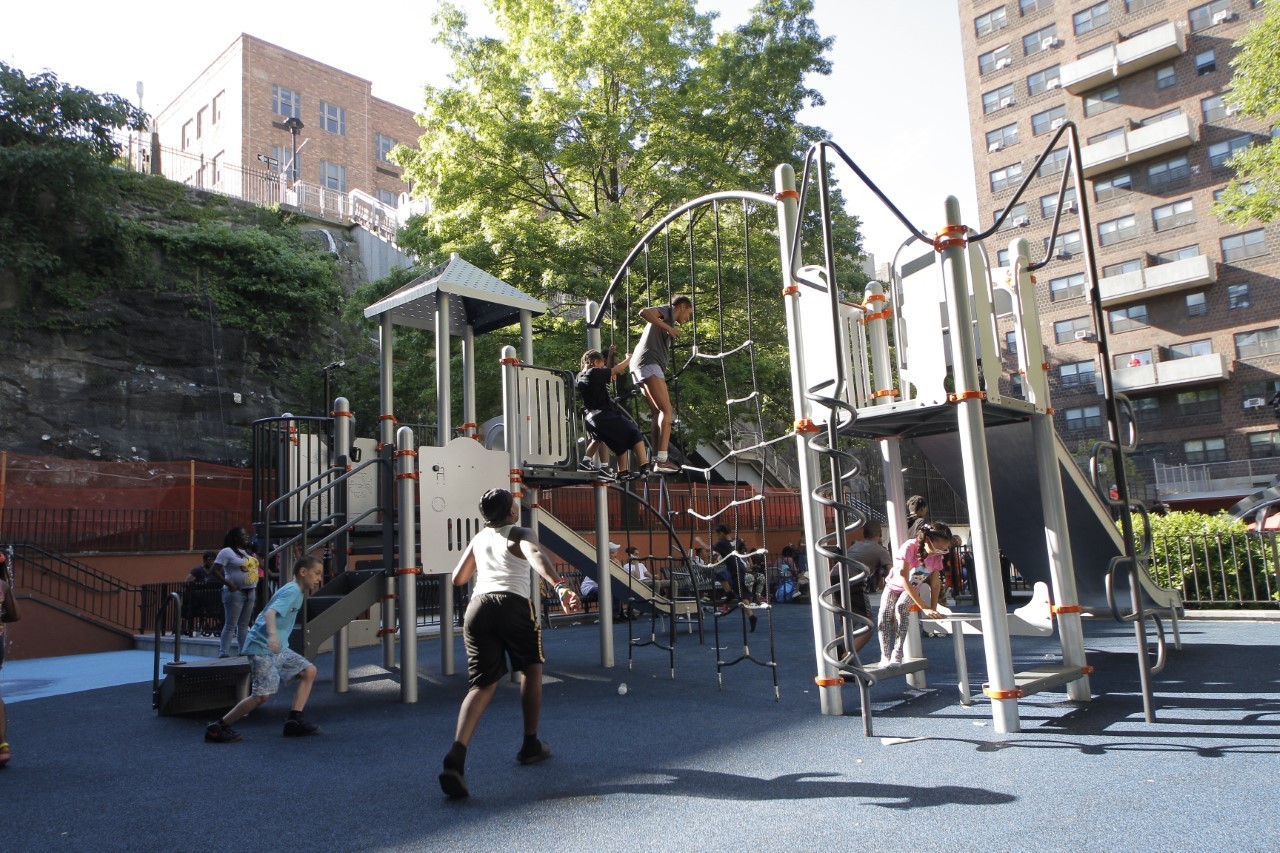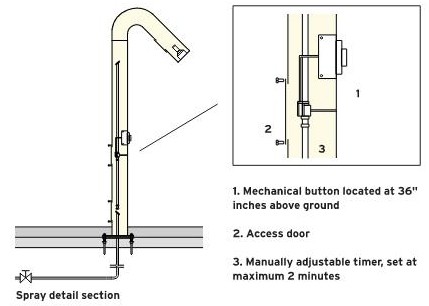Playgrounds

Description
- Playgrounds, General
- Multi-generational play spaces are needed to respond to demographic shifts in public housing residents. As younger families move into developments and residents age in place varied playgrounds are needed to cater to different age groups. Active play spaces for toddlers, school age children, teenagers, and adult fitness areas, and new and innovative play equipment and landscape features that incorporate vegetation, and natural elements all provide a sense of place and an important amenity to residents.
- Playground work includes new pavement and color-wearing surface, safety surfacing, play or adult fitness equipment, fencing and accompanying site furniture in the play area – including seating, waste receptacles, and drinking fountains. The project can include spray showers, activators, valves, and controls, plumbing connections/systems, trenching, and restoration of grounds.
- When playgrounds are specified for open spaces, they should involve significant resident input on proposed designs. Playgrounds must support a full range of social, physical, and educational opportunities for children of different ages and abilities, while also offering a comfortable environment for their families, caregivers and older residents.
- Spray showers, water moving features, and fountains keep residents cool during hot summer months and provide potable drinking water for residents in play areas and outdoor spaces. With large open campuses and many recreation spaces for adults and children, water elements are critical for staying cool and hydrated and should be incorporated where water supplies and water pressure allow for subsurface connections.
- Sport Courts
- Active play and recreation spaces for children and adults are a core element for better health and well-being of residents. A diversity of sports courts should be incorporated where funding and space allow. These courts are often a cornerstone to development and can form the identity of a neighborhood where tournaments are enjoyed by residents and the surrounding community. Sports are an important bridge to encourage more active use of open spaces and campuses by the community. The work for sports courts includes earthwork, new pavement and color-wearing surface, athletic equipment, fencing, sports lighting and electrical connections/systems, and site furnishings.
Baseline
- Playgrounds, General
- Playgrounds should be designed for specific age groups: pre-school (2 to 5 years), school-age (5 to 12 years), teenage (12 to 18 years), and adult fitness zones. Play areas are to be designed with separate areas dedicated to specific age ranges – mixing equipment in the same area is discouraged. Given the size of most campuses, separated play areas for specific age groups can be accomplished.
- Locate all playgrounds along accessible routes.
- Provide adequate room for circulation by the non-ambulatory among pieces of play equipment.
- Include signage in multiple languages (per specific development and resident needs) indicating age-appropriate use.
- Design durable and low-maintenance play areas
- Spray showers, water moving features, and fountains:
- Locate near athletic fields, playgrounds, and other active areas
- Include spray showers where existing playgrounds are retrofitted or renovated.
- Controls for the spray showers must utilize non-electric, mechanical control with a water-saving timer mounted on the unit.
- Playground spray units must be powder-coated steel.
- Plumbing must be installed below frostline (3 feet or deeper) and winterized where pipes must be insulated without shut-off valves for winter.
- All controls and valves must be in the nearest basement and secured so they are only available to site staff.
- Sports courts
- Use open plan design principles to provide maximum visibility throughout the area.
- Athletic area surfacing should be appropriate to the activity: for basketball courts, use slip-resistant, acrylic-colored surface on top of pavement; for baseball, use natural or artificial turf.
- Bleachers in athletic areas must be made of metal. The underside of bleachers should be open to view. Existing concrete seating may be refurbished but concrete should not be used for new installations.
Stretch
- Alternative play spaces are encouraged for active play and variety of community uses across campuses, so each play area functions for a distinct use or user group. Examples of additional play spaces are pump tracks, parkour areas, and skateboarding ramps.
- Place new active recreation spaces in highly visible locations and provide lighting opportunities to extend hours of usability. [CCG]
- Partner with organizations focused on play and fitness, including sports programming leagues, to create or upgrade playgrounds and adult fitness equipment areas, such as Fathers Alive in The Hood (FAITH) or the Police Athletic League. [CCG]
- Engage residents in the design of the spaces, as they may have recommendations related to their look and feel, or equipment choices. [CCG]
Strategies

Promote Safety and Security of Residents & Staff

Implement Active Design Approaches

Ensure Accessibility & Inclusion

Prioritize Sustainable Materials, Technologies & Practices
Last Updated on July 8, 2024 at 4:37 pm
Downloads and Data
Details


















