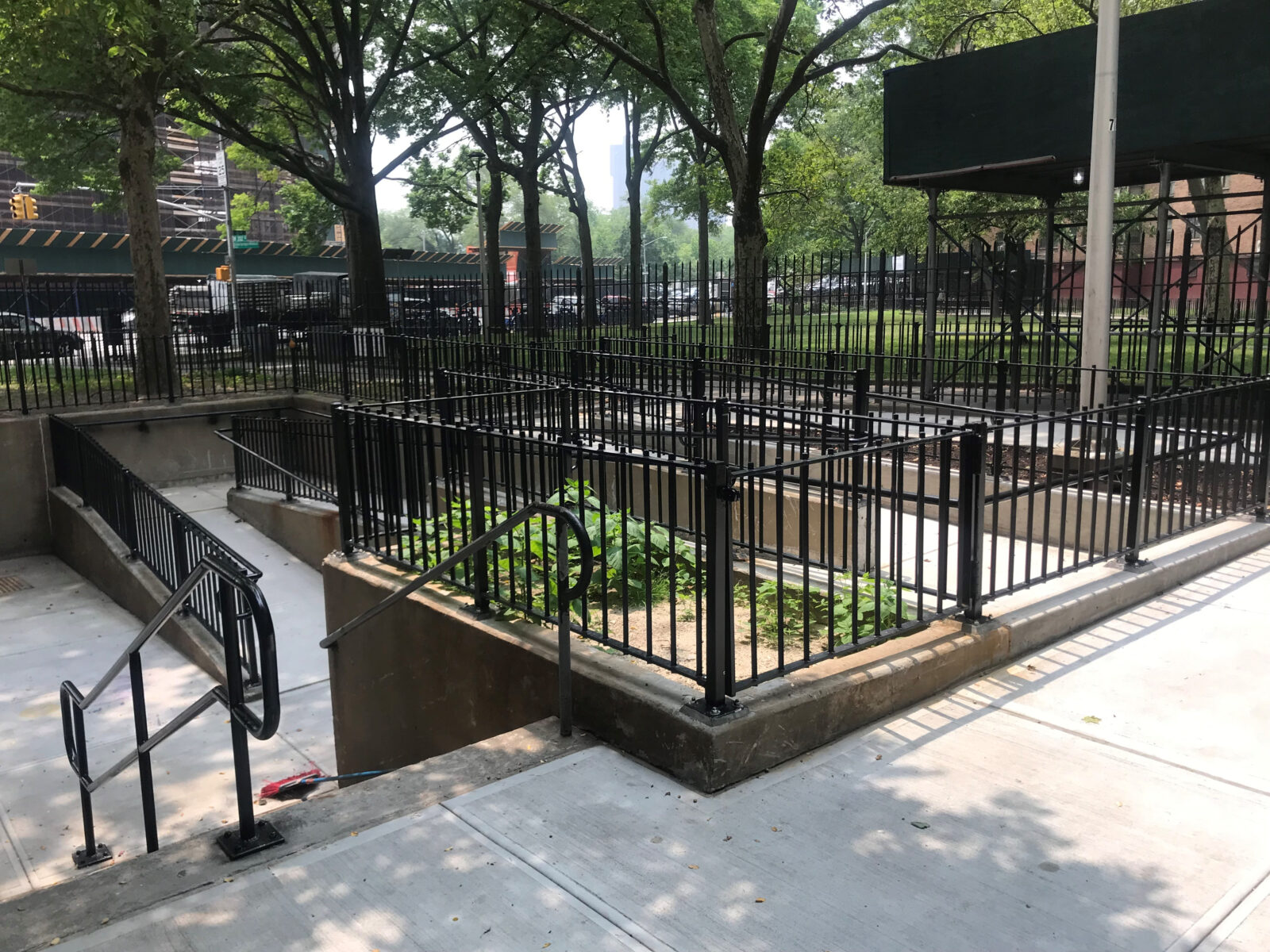Stairs, Ramps & Railings

Description
- Stairs and Ramps are used for circulation in and around buildings. Stairs provide access to the front of buildings and are located within the building to provide a safe means of vertical circulation and travel in the event of a fire. Following guidance from NYC DCP Active Design Guidelines stairs are encouraged for active mobility of residents and to reduce reliance on elevators which prolongs the useful service life of elevators. Ramps are utilized for access to lobbies and basements. Ramps provide accessible access and must conform to required slopes as specified by ADA Requirements.
Baseline
- All stairs, stair landings, and corridors must be in accordance with the NYC Building Code to provide an accessible means of travel for the mobility impaired.
- All ramps must have a running slope no steeper than 1:12.
- Where possible ramps shall conform with the least possible running slope and, where possible, be located next to new or existing stairs. Maintain minimum distances between stairs and ramps to provide older residents and mobility impaired residents the quickest and most direct path of travel.
- The minimum clear distance between handrails must be 36 inches (915 mm) or as otherwise stated in the NYC BC.
- All ramps are required to have a landing at the top and the bottom of each ramp run.
- The minimum landing clear length shall be 60 inches long.
- Ramps that change direction between runs at landings are required to have a clear landing of 60 inches by 60 inches square as a minimum.
- Ramp runs with a vertical rise greater than 6 inches are required to have handrails.
- When installing drop curb ramps, counter slopes of adjoining sidewalks, gutters, and road surfaces immediately adjacent to the drop curb shall not be steeper than 1:20. The adjacent surfaces at transitions of drop curbs to walks, gutters, and streets shall be at the same level.
Strategies

Promote Safety and Security of Residents & Staff

Implement Active Design Approaches

Ensure Accessibility & Inclusion
Last Updated on July 1, 2024 at 2:15 pm
Downloads and Data
Details

















