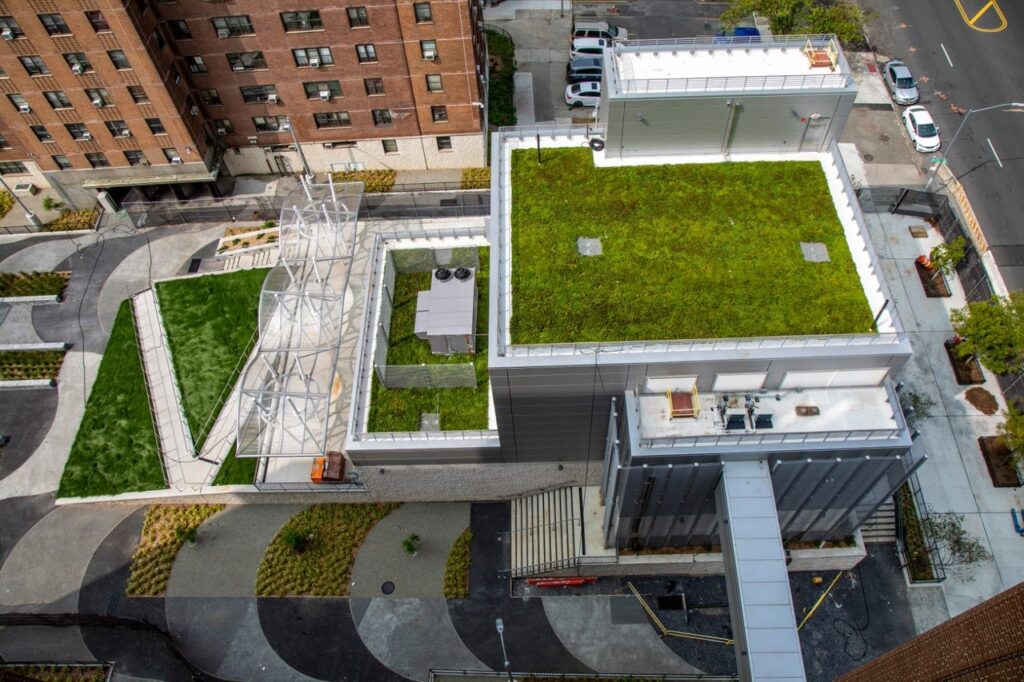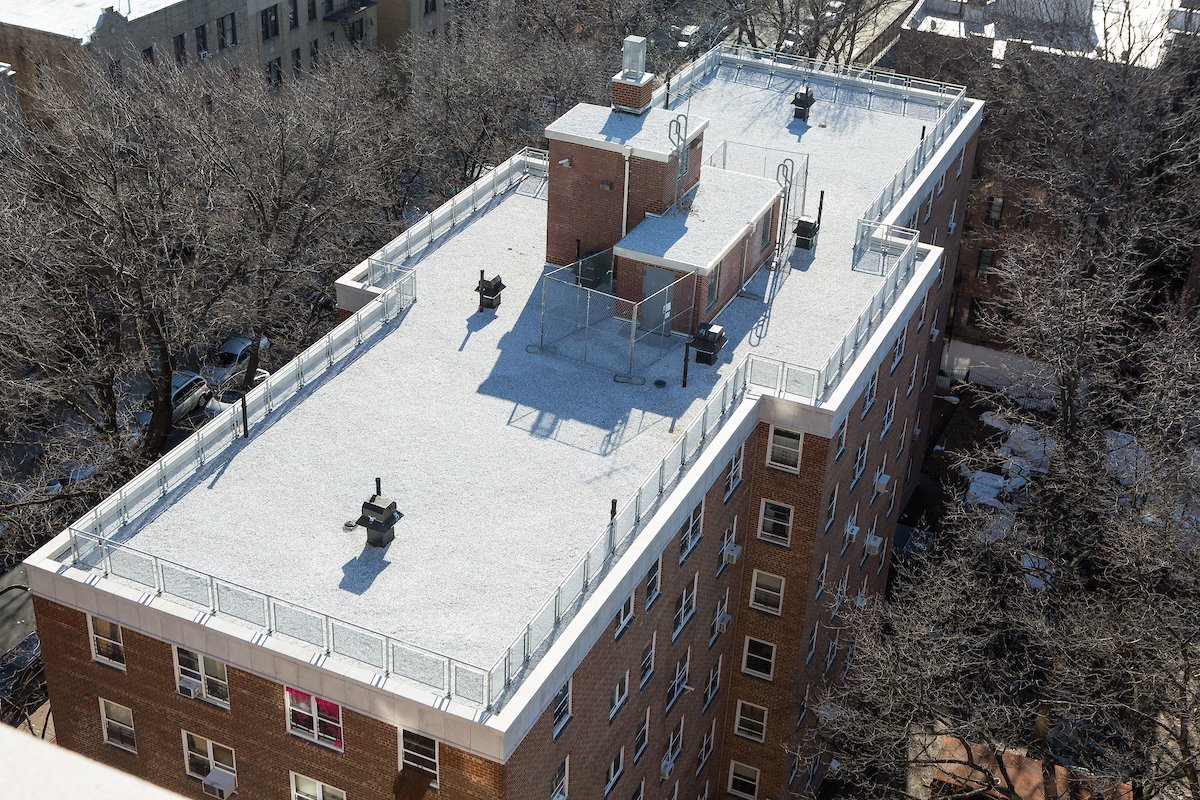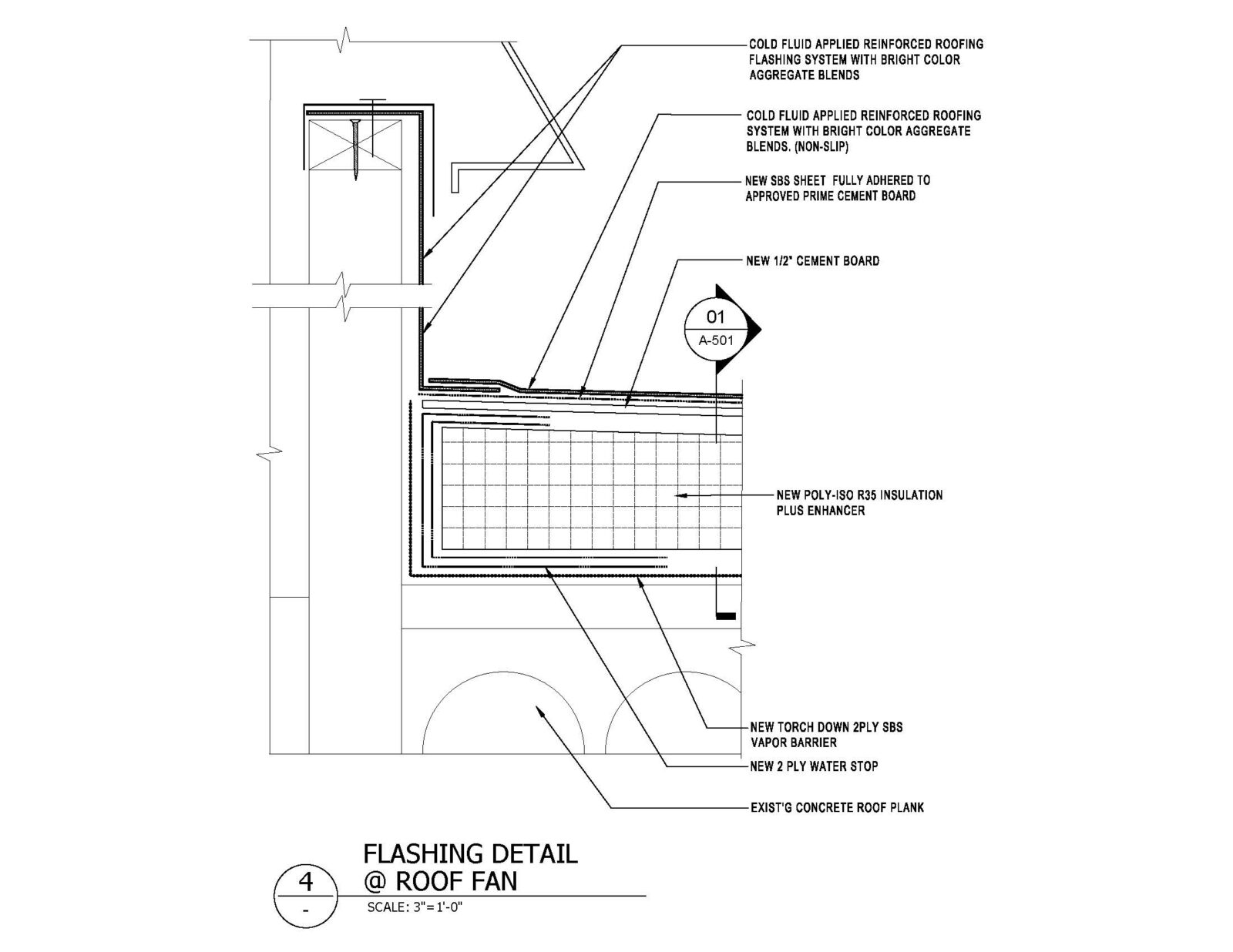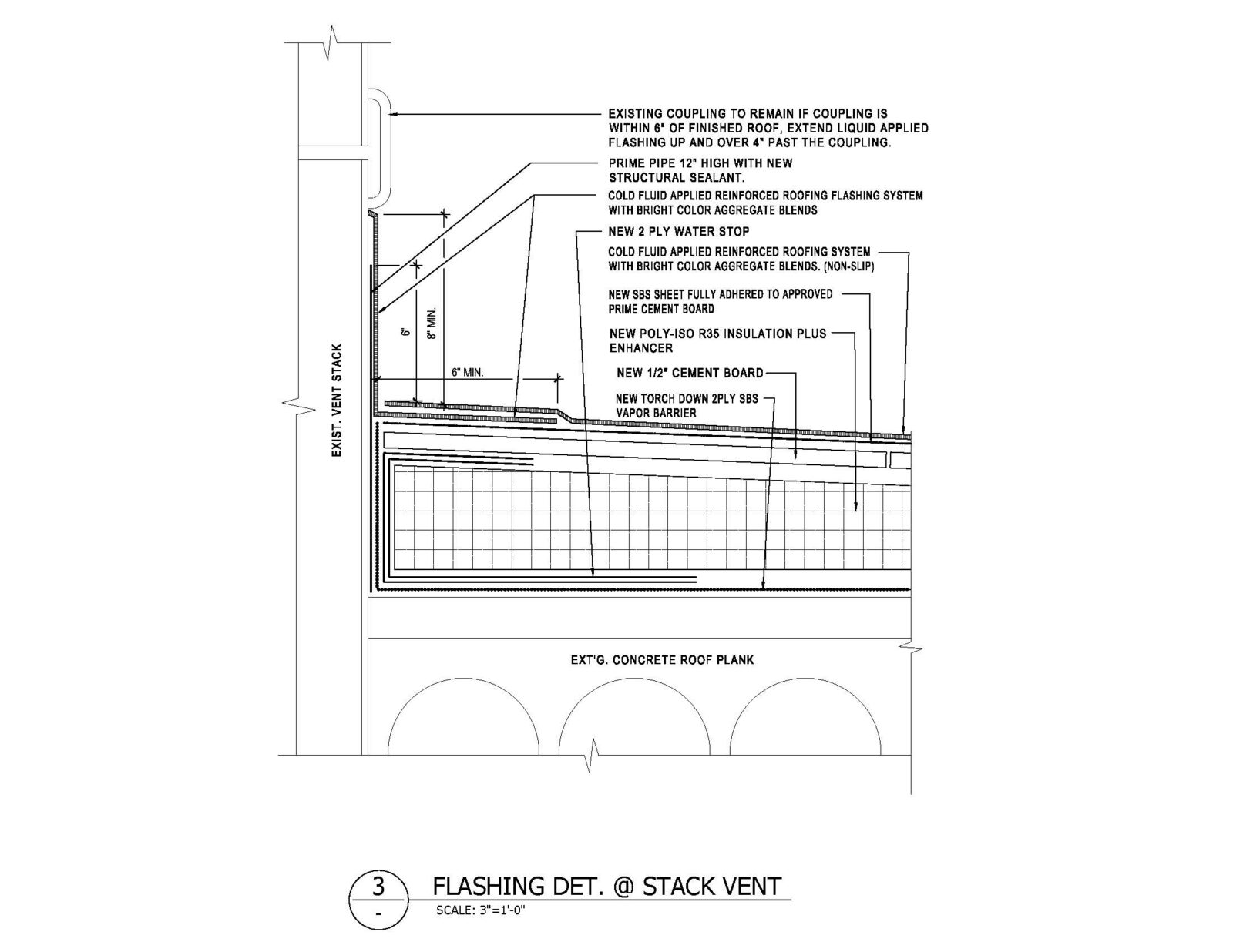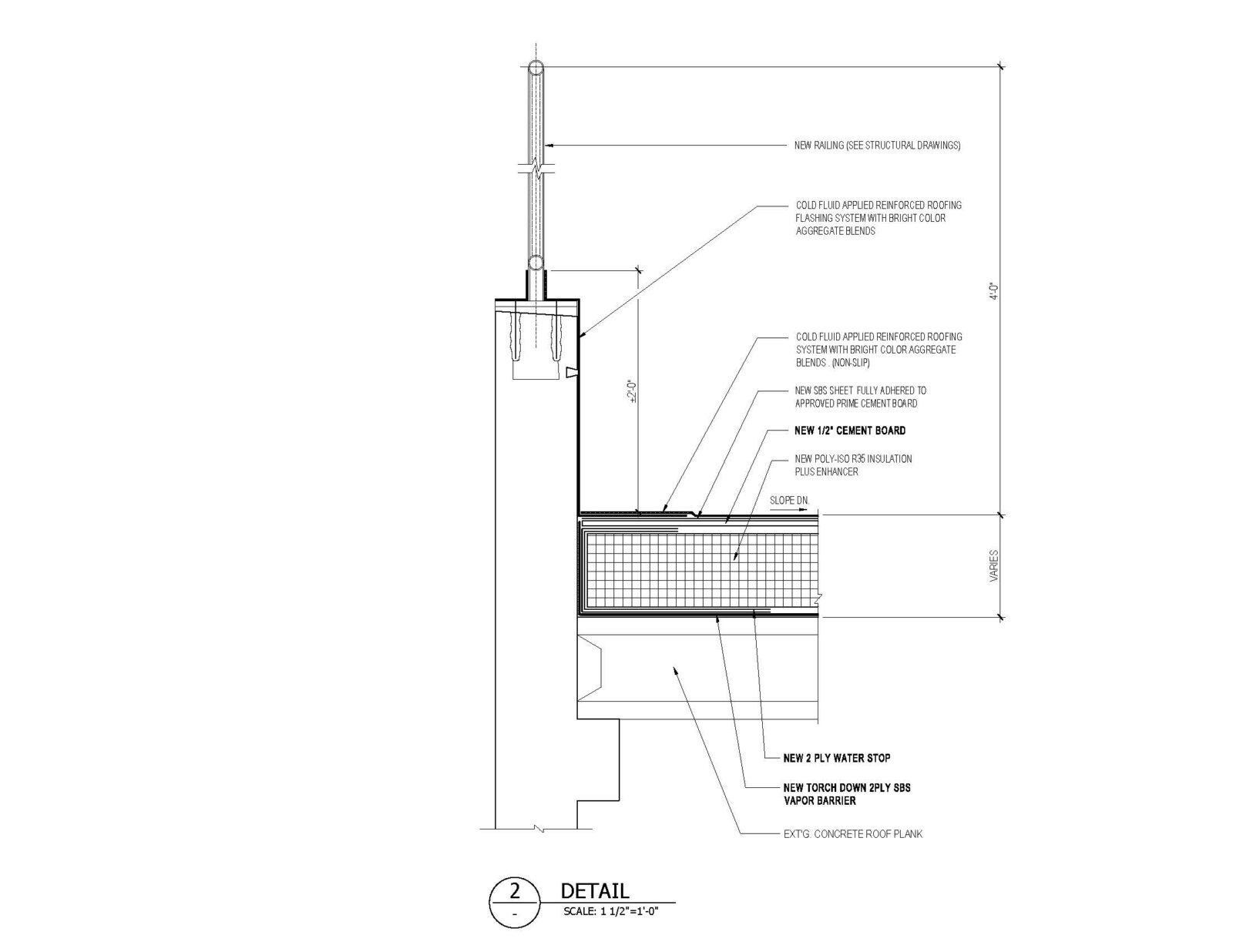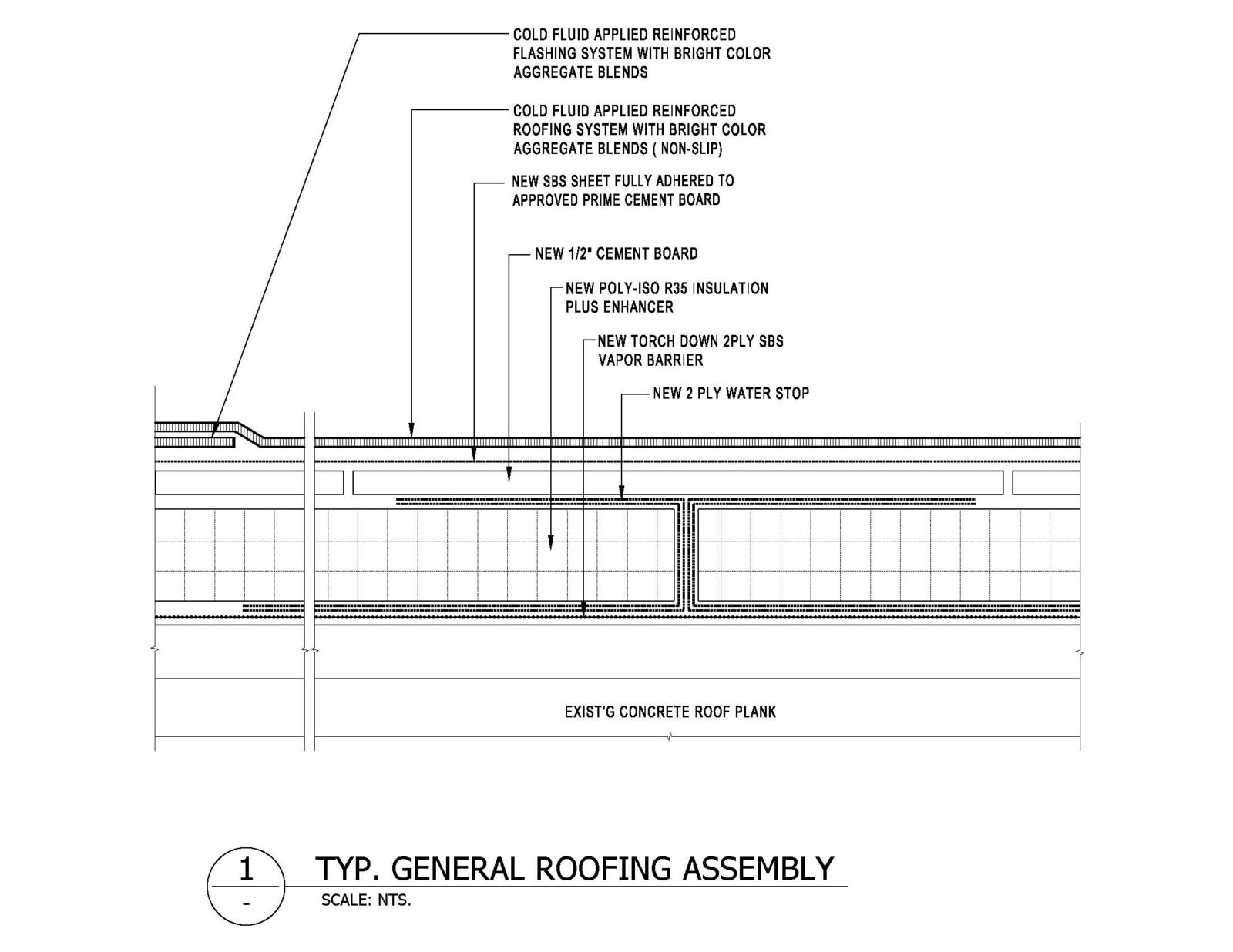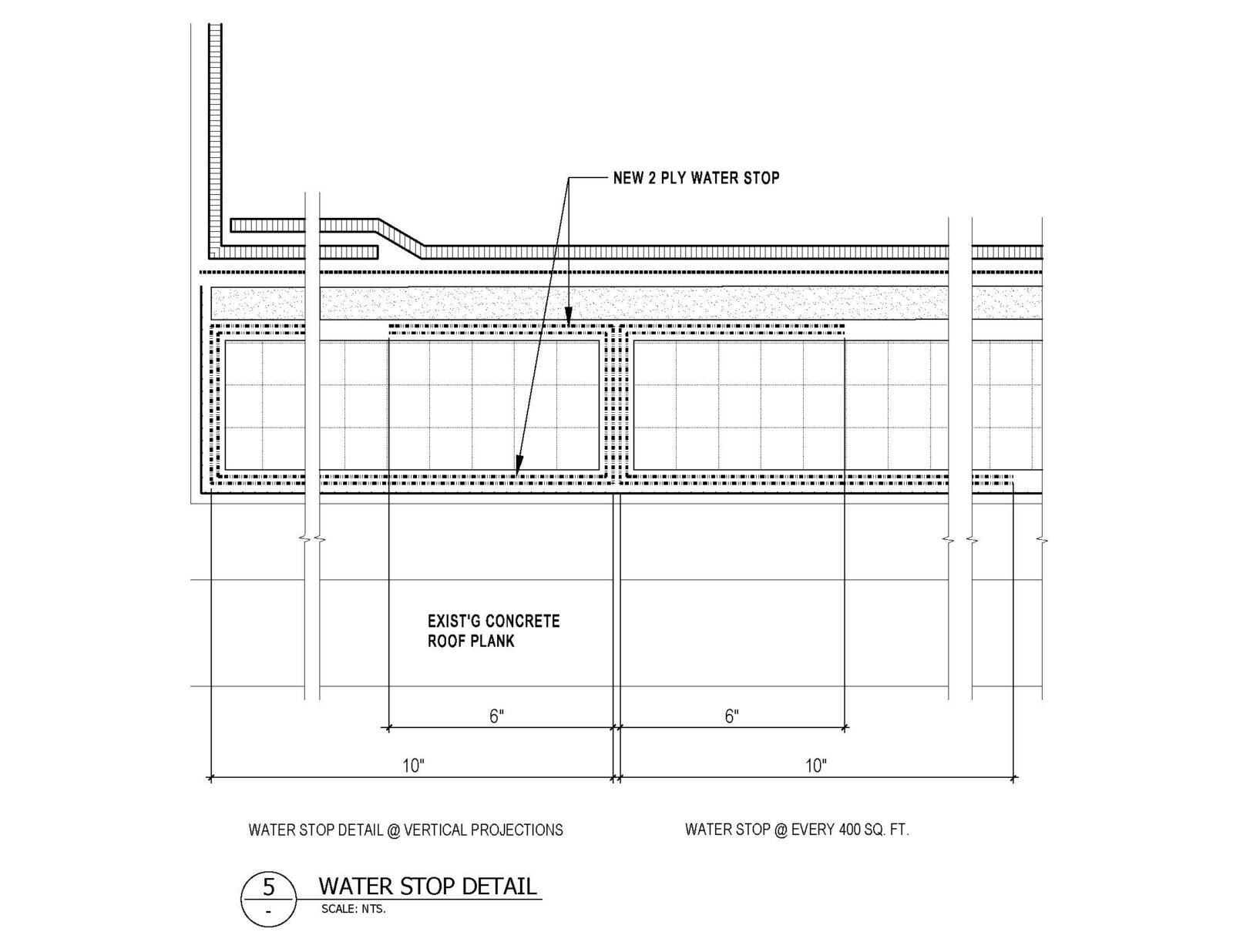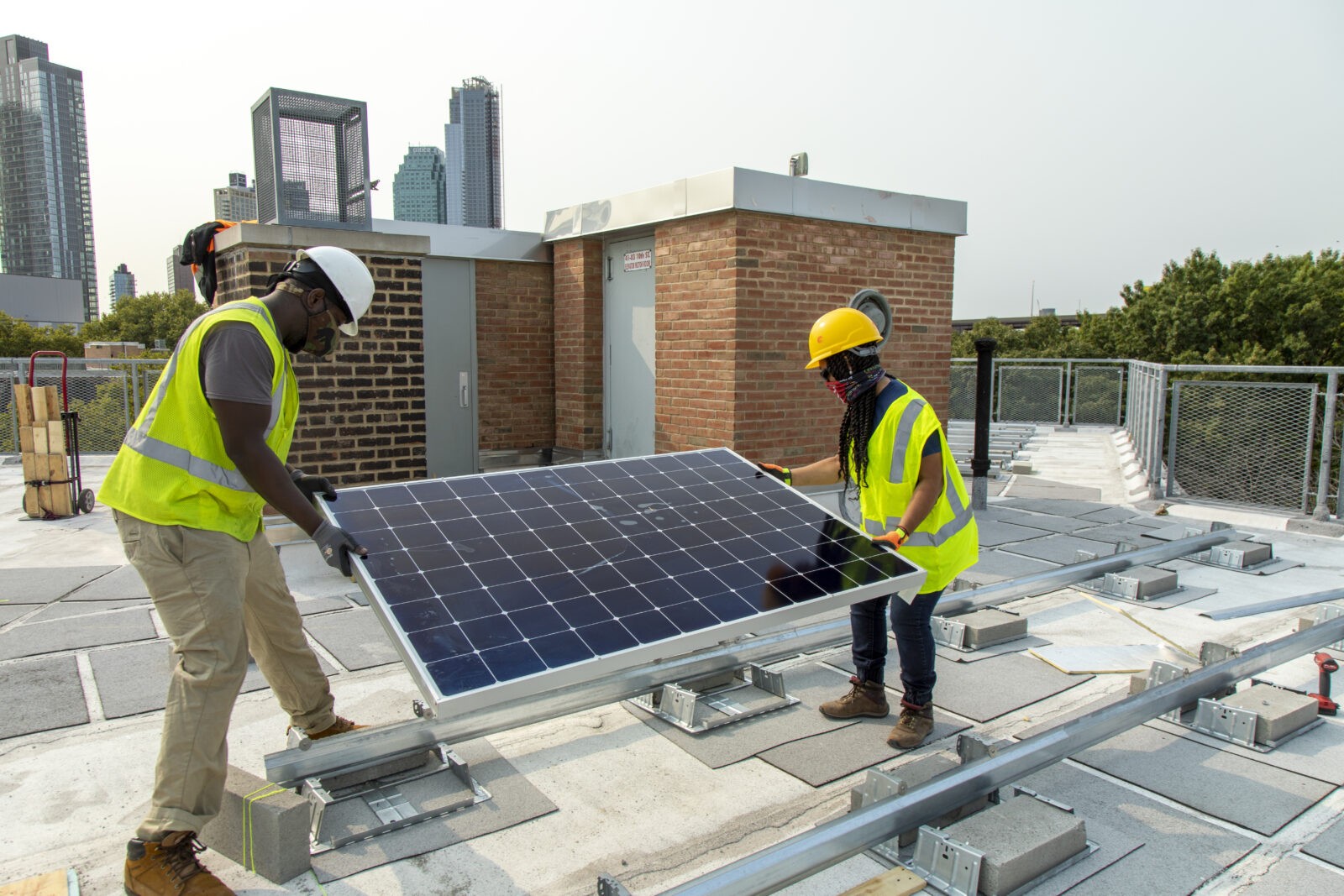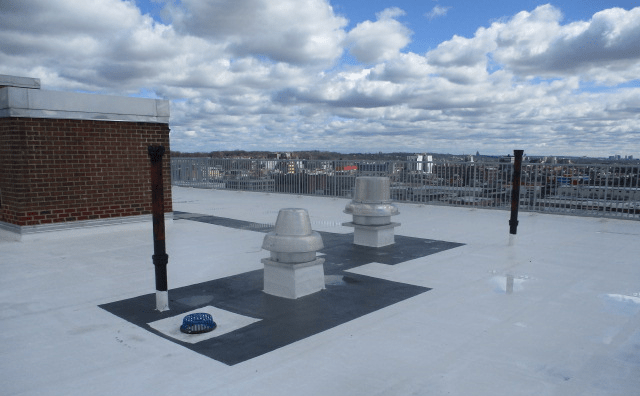
Description
- With rare exceptions, the majority of NYCHA buildings have low-slope roofs, usually laid over concrete slabs, and typically meeting masonry parapets at the roof boundary. Existing roofing may have little or no insulation present. In order to meet current energy codes, replacement roofs will require considerable additional insulation thickness.
- Existing first and second-generation roofing and flashings typically used bituminous products and may be contaminated with asbestos. Lead may be found on bulkhead doors, lintels, and other painted elements such as access ladders. Therefore, removals of existing roofing and related elements must be preceded by testing for asbestos and lead abatement when applicable.
Baseline
- The typical new low slope membrane roof installation will include a vapor barrier, waterproofing base layer, layers of tapered polyisocyanurate insulation to provide overall minimum R-33, a coverboard, and a membrane, either cold fluid-applied reinforced, or a three-ply build-up with SBS cap sheet. New flashings will be installed at all rooftop structures and penetrations. All new membrane or paved roofs receive a high-reflectivity coating to reduce heat gain/heat island effect, and to comply with current Energy Code.
- Parapet Walls and Other Roof Elements – Masonry is labor intensive and requires frequent upkeep. Masonry at the parapet walls carry added importance, as they prevent water infiltration where the roof meets the facade. For more cost-effective and longer-lasting rehabilitation, NYCHA has moved away from repairing or replacing masonry parapet walls where possible and now installs easy-to-maintain metal rails during roof rehabs (see photo and Office of Design sample detail). Whether parapets are removed or retained, the height of new guardrails should be 48” above the roof surface whenever feasible (6” above code required minimum of 42”), to allow for additional insulation expected to be needed in the next generation of roof replacement.
- NYCHA has worked closely with NYC DOB to identify appropriate treatments for the removal and reduction of rooftop structures, such as long-dormant smoke rooms [no such thing – not sure what is meant here] and a height reduction of what used to be incinerator stacks. These flues now generally serve as trash chutes that connect to garbage compactors.
- Comply access requirements with FDNY.
Stretch
- Vacuum Insulated Panels – Where the substantially greater thickness of new rigid insulation is problematic, the alternative of Vacuum Insulated Panels may be appropriate. This technology provides greater insulation values in considerably less thickness, but since panels cannot be cut, may not be suitable on small or irregular areas.
- Green Roofs – In addition to reduction of heat gain & heat island effect, Green Roofs absorb rain, reducing runoff to NYC’s sewer system. However, some maintenance is required, so this should be weighed against the advantages.
- Solar Roofs – Large roofs offer considerable solar exposure, making photovoltaic panel installations attractive, and a pilot PV installation at NYCHA has been built. However, in addition to the cost of the panels themselves, batteries, power connections, and structural connections to the roof make this a costlier option. In addition, skilled maintenance of the panels is required, and security must be taken into consideration.
- Blue Roofs – This type of roof retains water to reduce runoff. Unfortunately, this roof type is most appropriate at new buildings which can be designed to sustain the greater structural loads imposed.
- No longer in typical use:
- Spray-insulated Roofs – combine waterproofing and insulation in one system, making this a cost-effective roofing type. They can be installed over existing roofing, which was once considered advantageous where abatement costs were prohibitive. However, they have proven to be very vulnerable to puncture damage and are not recommended at locations accessible to residents. Furthermore, NYCHA typically prefers to abate all hazmats.
Strategies

Optimize Performance, Operation & Maintenance of Buildings, Systems & Assets

Prioritize Sustainable Materials, Technologies & Practices

Innovate Adaptive & Resilient Solutions
Last Updated on October 23, 2024 at 1:56 pm


















