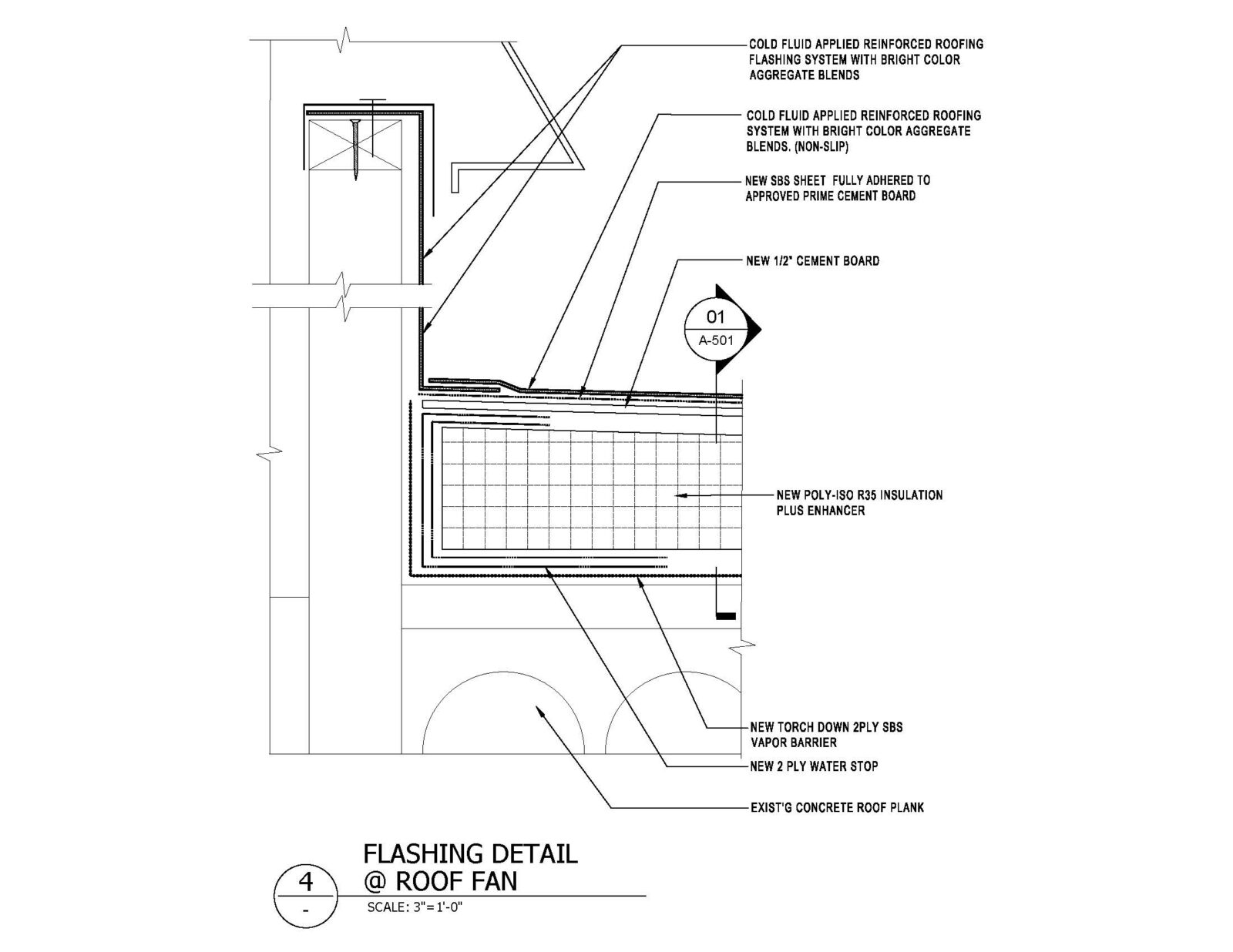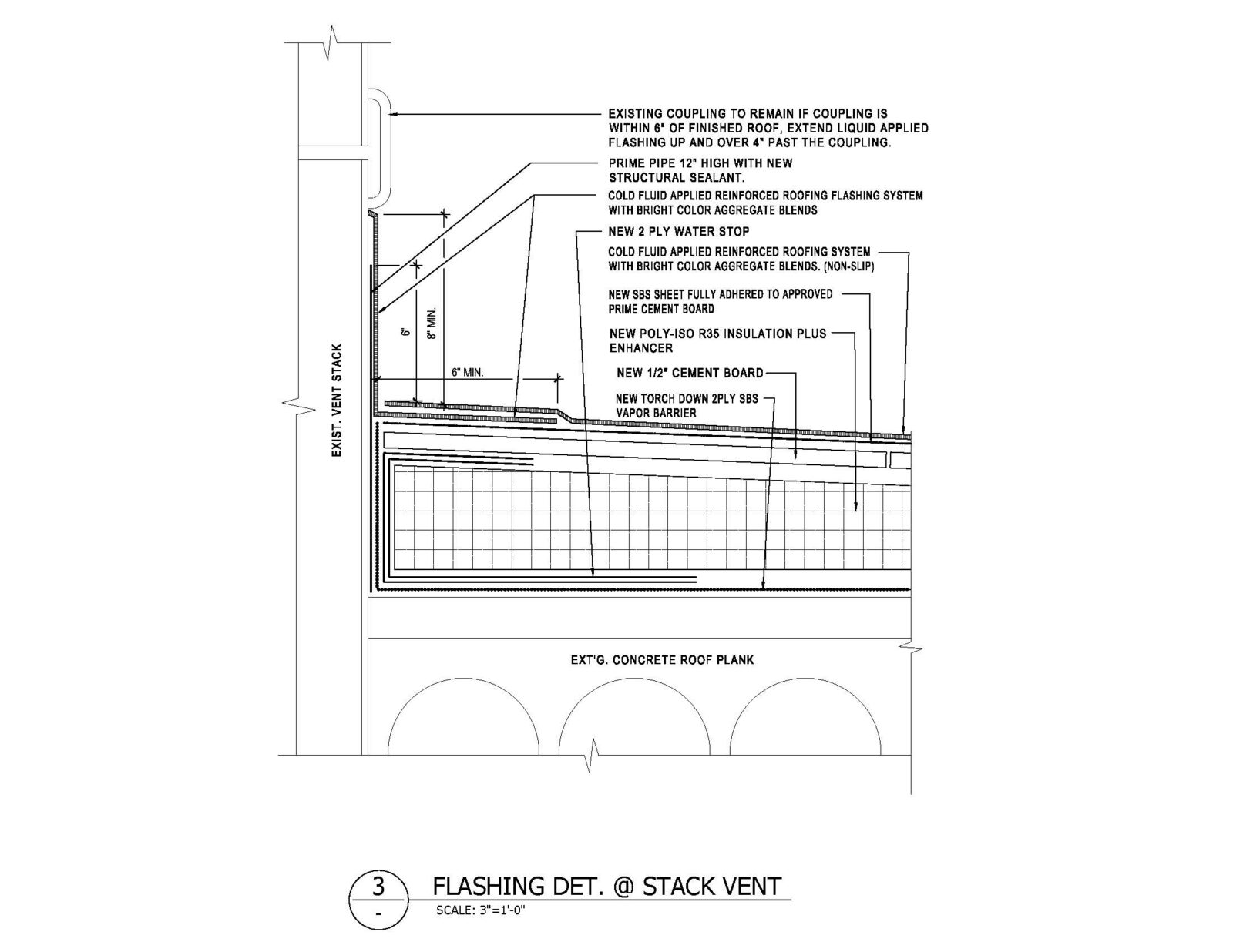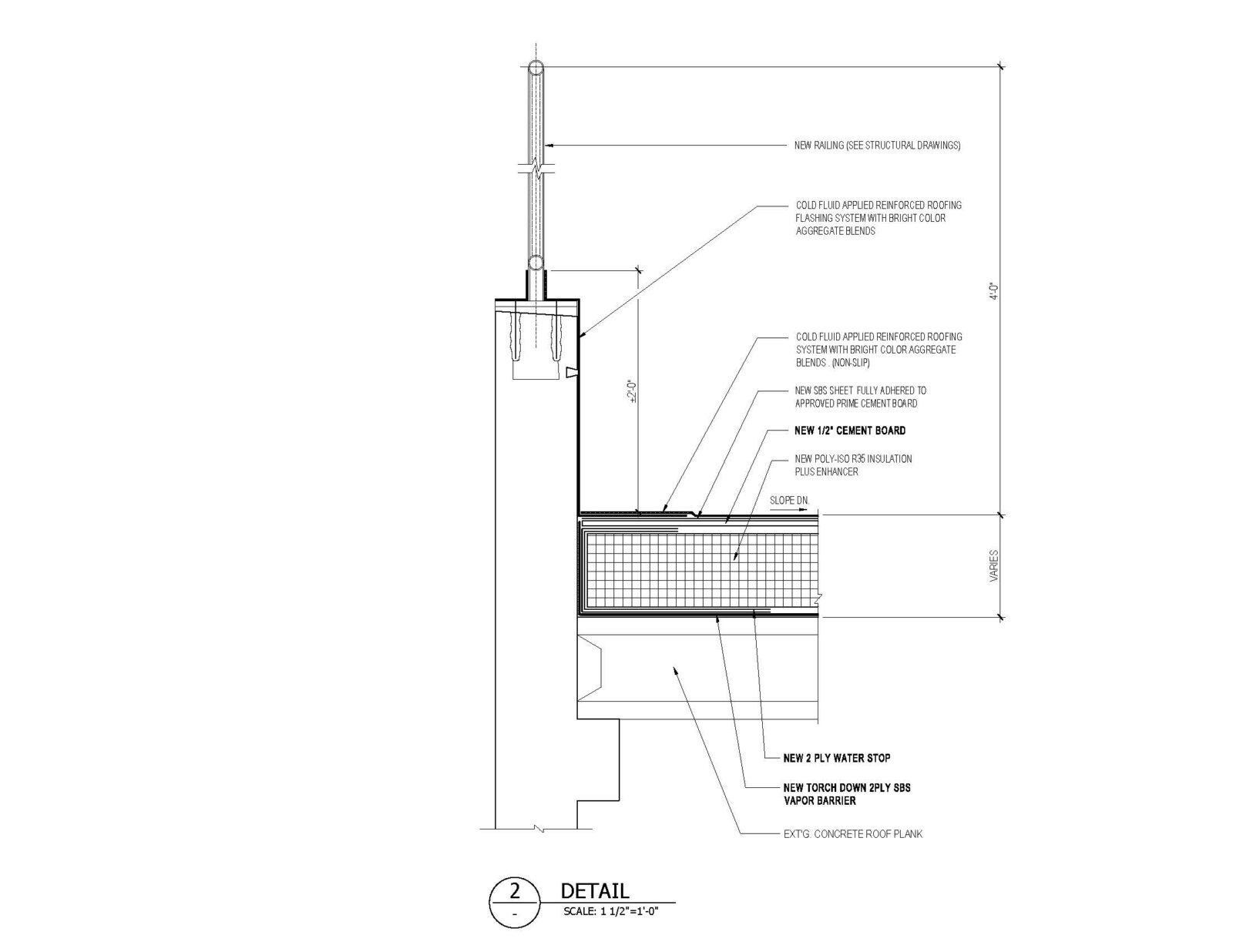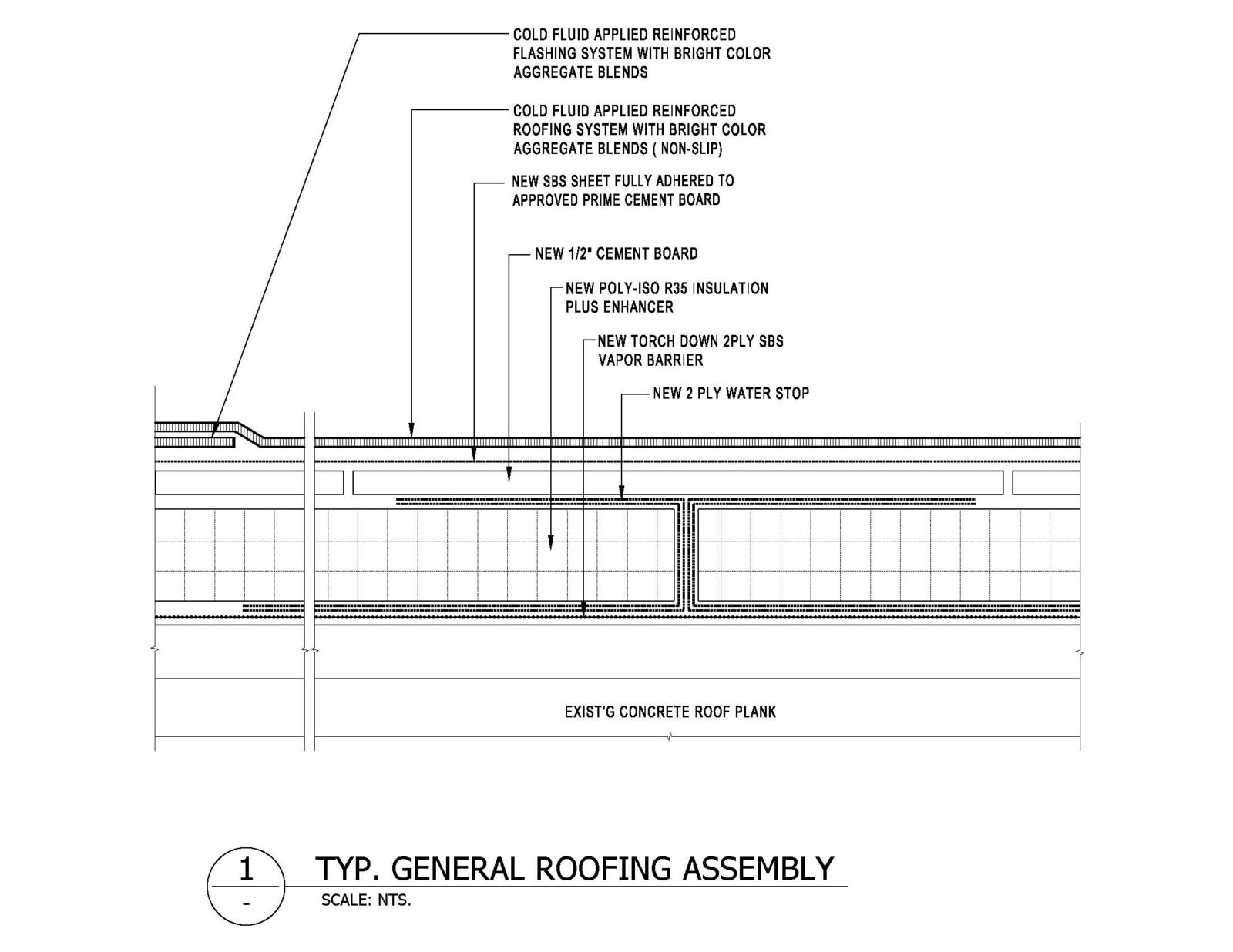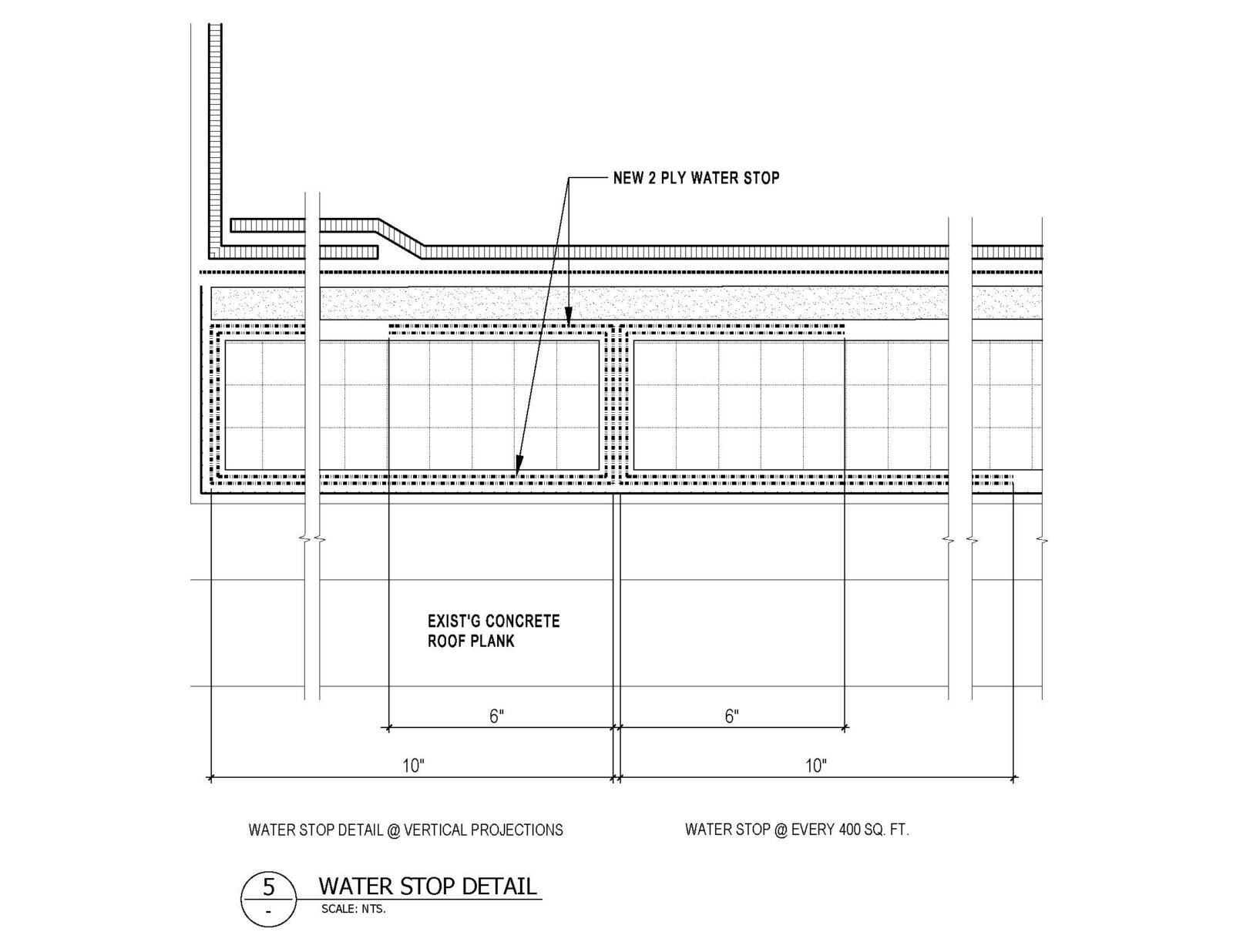Membrane Roofs
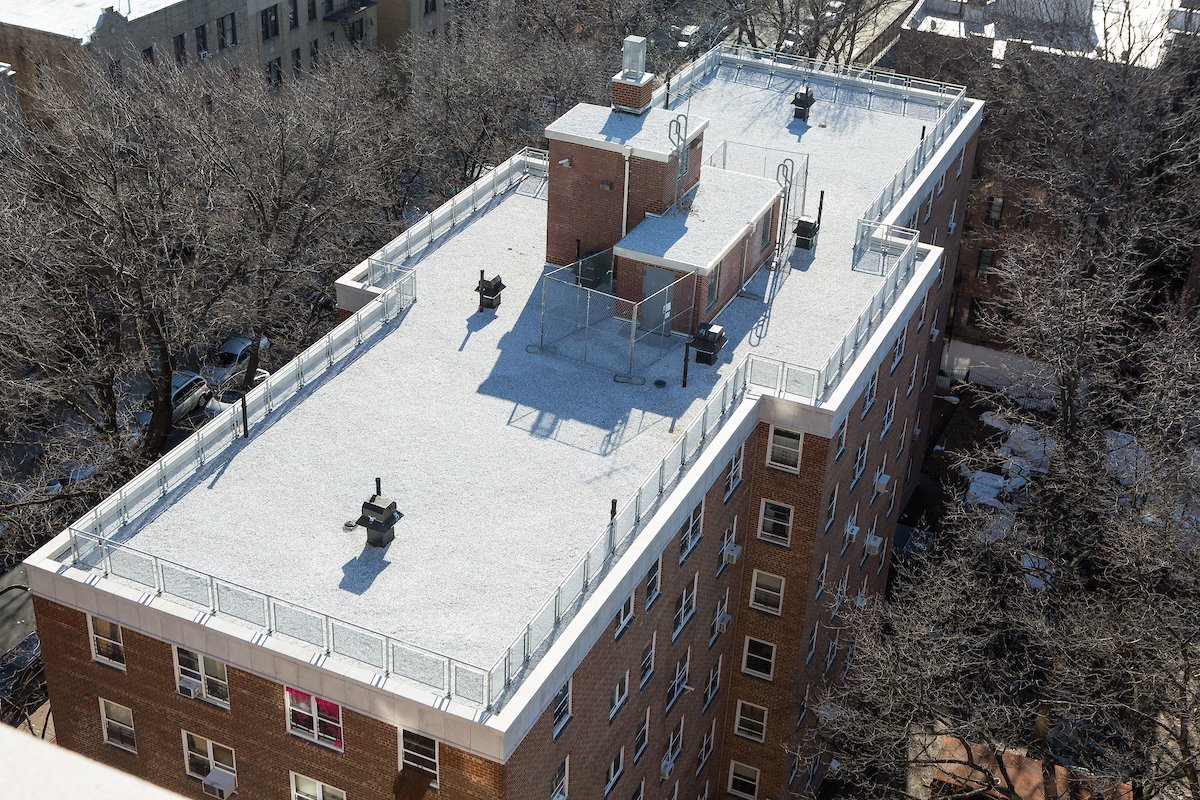
Description
- The majority of NYCHA buildings have low-slope roofs, many of which were originally designed as “no-slope” coal-tar roofs. The original roofing system had few roof drains and often allowed standing water to accumulate.
Baseline
- Architectural & Engineering Services recommends one roofing system for rehabilitation of existing low-slope roofs. Designers should choose from these listed systems based on site conditions and budget. Before selecting a roofing system, analyze existing conditions, including number of roof drains, configuration of bulkhead doors, building edge condition, energy code requirements, and construction schedule. Assume thermal performance to code minimum (R-33/35). All new roofs (other than green roofs) to receive code-required, high-reflectance coating.
- Cold fluid applied reinforced roofing system: With tapered insulation.
- Three-ply built-up roof with SBS cap sheet: Low-slope with tapered insulation.
- Comply with CPD Design Standard Notice 2016001. [COMPMOD]
- Comply with CPD Design Standard Notice 2016005. [COMPMOD]
- Comply with NYCHA Standard Roof Specifications. [COMPMOD]
- All existing roofing materials, flashings, miscellaneous sealant materials and painted surfaces to be demolished must be tested for Asbestos and Lead, and abated prior to removal.
- After removal of the existing roofing, roof fans may need to be raised on new curbs to accommodate the higher roof surface. New roof drains, or repairs to roof drains, may be required. Roof bulkhead door sills may need to be raised, or drainage enhancers employed to minimize sill conflicts.
- Dunnage for mechanical systems will require re-flashing and specific requirements for roof penetrations.
- Vendor equipment, such as rooftop antennas, may require temporary relocation and reinstallation, shall be anchored adequately to the supporting structure, and be flashed.
Stretch
- Where feasible and indicated by energy analysis, provide building roofs with additional insulation to provide higher than code-minimum thermal performance (up to R-50).
- Vacuum Insulated Panels – Where the substantially greater thickness of new rigid insulation is problematic, the alternative of Vacuum Insulated Panels may be appropriate. This technology provides greater insulation values in considerably less thickness, but since panels cannot be cut, may not be suitable on small or irregular areas.
Strategies

Optimize Performance, Operation & Maintenance of Buildings, Systems & Assets

Prioritize Sustainable Materials, Technologies & Practices

Innovate Adaptive & Resilient Solutions
CompModPACTSustainability AgendaEntryways
Last Updated on October 9, 2024 at 2:04 pm
Downloads and Data
Specifications
07 14 00 – IRMA Roofing Systems
07 14 00.01 – IRMA Roofing Systems
Details
A-DT_A105_Roofflash
A-DT_A106_Roofprtc
A-DT_A110_Railingdet


















