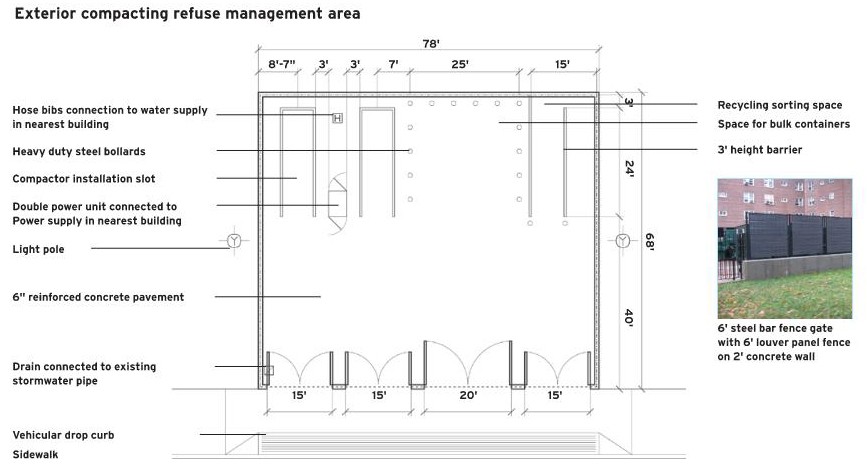Waste Yards
Description
- Projects in this scope area may include repairing, replacing or installing new large trash compactors and crushers located in a closed yard. This encompasses actions such as installing storage buildings or containers; installing a pneumatic waste disposal system; installing new bulk waste collection bins, asphalt paving, entry gates, and bailers; installing electrical lines for machinery, lighting, CCTV and fencing for waste yards or other waste facilities. The full, detailed scope of work for this project including any additional work areas will be updated here after alignment with project stakeholders through scoping and design activities.
Baseline
- Follow Department of Sanitation (DSNY) guidelines and provide NYCHA standard lighting.
- Use steel louvered fencing to screen compactor areas.
- If a property hosts exterior waste equipment used by other developments, the PACT Partner must continue to provide access to the shared equipment. [PACT]
- Locate waste yards in easily accessible areas for residents. [CCG]
Stretch
- Increase the capacity of recycling centers to accommodate and to reduce contamination between waste streams. Refer to the Zero Waste Design Guidelines.
- Provide wayfinding signage and clear communications for residents to get household trash, recyclables, and bulk waste to their proper destination. [SA]
Strategies

Promote Safety and Security of Residents & Staff

Optimize Performance, Operation & Maintenance of Buildings, Systems & Assets
PACTSustainability AgendaConnected Communities
Last Updated on October 10, 2024 at 2:10 pm
Downloads and Data
Details


















