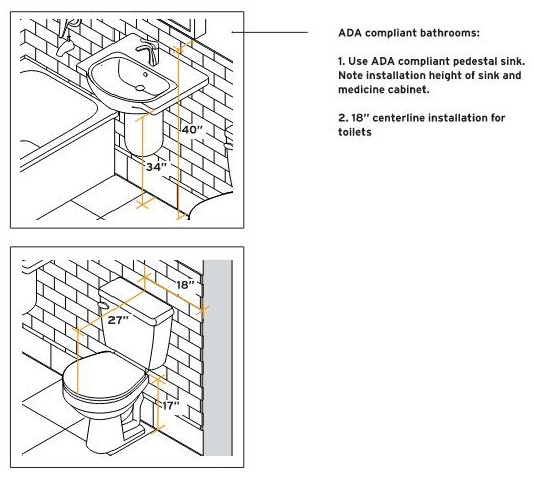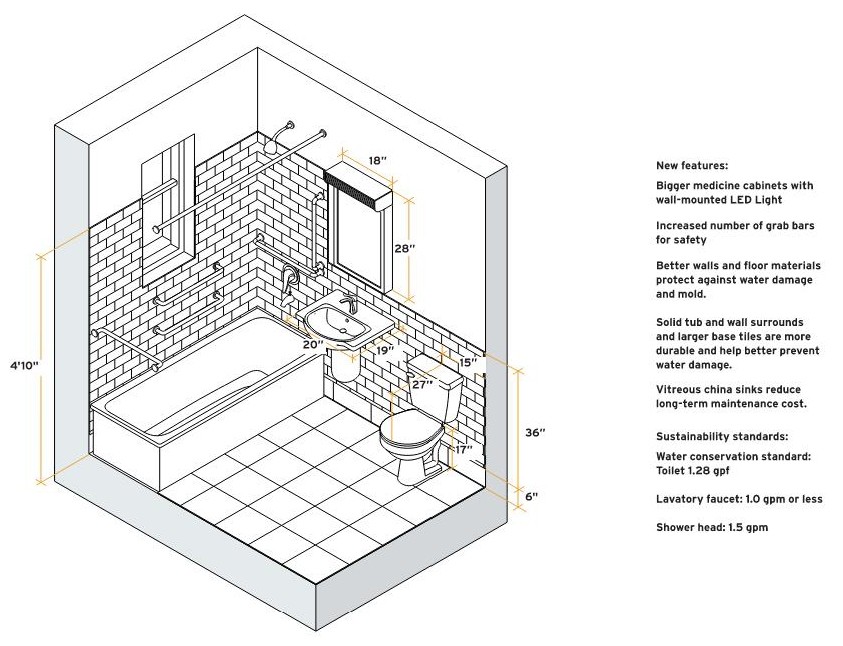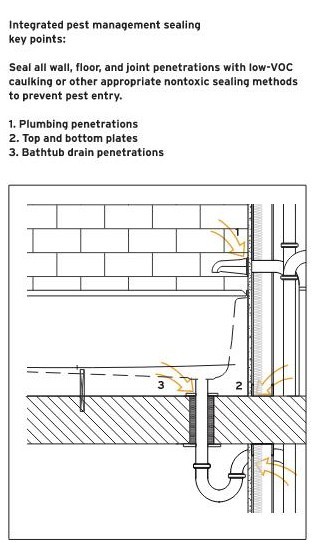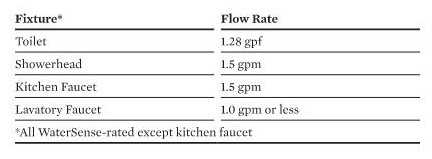Apartment Bathrooms
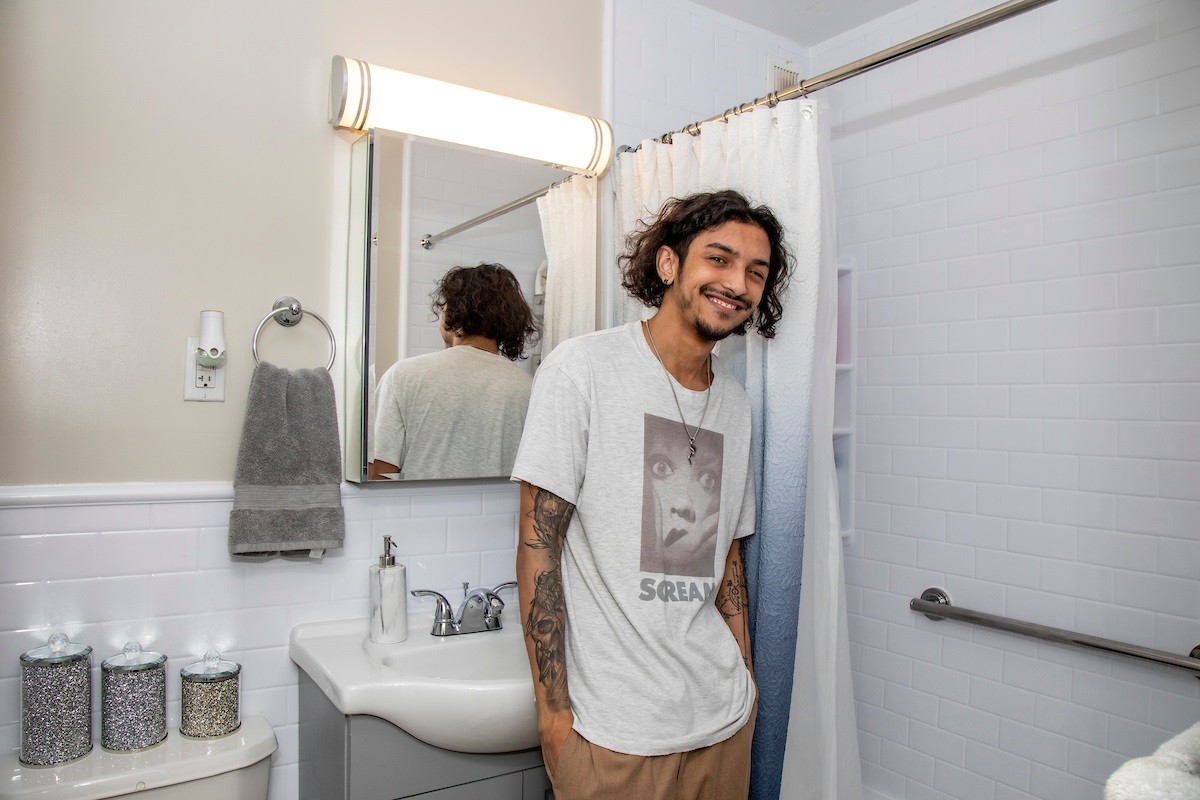
Description
- Bathroom renovations are critical for residents’ health and well-being. Quality finishes and fixtures improve the overall quality of the apartment while reducing indoor air pollution from mold and excessive moisture that could harm finishes outside the bathroom space. Thoughtful layouts contribute to an efficient use of space, finishes are chosen for durability, ease of maintenance, and adequate attic stock in the event replacement is required. GFCI outlets are required.
- Bathrooms must be designed with accessibility in mind. Because the size of NYCHA bathrooms poses a challenge to meet all ADA requirements as specified in federal ADA / UFAS standards, any conflicts with ADA / UFAS the VCA, is the controlling document, designers must include accessibility features including appropriate turn angles and door widths for the mobility impaired. Grab bars should be installed along with accessible basins. New fixtures should comply with UFAS, utilizing the UFAS Accessibility Checklist, HPD Accessibility Guide, and ADA standards.
Baseline
Overall
- All surfaces to be durable and cleanable to help with pest management and discourage mold growth.
- Piping under lavatories and sinks open to below must be insulated, enclosed, or configured to prevent contact.
- Provide a GFCI outlet in wet locations according to code.
- Use cement board, fiber cement board, or other waterproof surfaces for floors (where appropriate), walls, and ceilings (where appropriate). [COMPMOD]
- This proposal does not take into consideration limited chase space and discharge volume into existing system, an additional waste line would be required for washer discharge.
- All exposed water supply and drain pipes under lavatories and kitchen sinks shall be insulated or otherwise configured to protect against contact. There shall be no sharp or abrasive surfaces under lavatories and sinks
Floors
- Bathroom floors should have ceramic or porcelain tiles with a 4″ cove base. Porcelain is better for wet environments so can be used as an option based on cost effectiveness.
- Floor tiles are typically 2×2-inch but can vary as per project requirements.
- Floor tile to be waterproof and slip-resistant. [COMPMOD]
Walls
- Use cement board, fiber cement board or the equivalent meeting ASTM #D3273 for all wet wall backing.
- Walls are not to be tiled.
Ceilings
- Ceilings to be painted with mold-resistant paint. [COMPMOD]
Bathrooms
- Bathtubs are required to be standard cast-iron enamel with a push pop-up drain stopper with overflow and water-saving showerhead.
- Bathtub walls must be fitted with a fiberglass tub surround. If a tub surround is installed at a window, use a 3- to 5-piece trim kit.
- Provide fiberglass tub surround, seamless or with waterproof seams, and with no protruding elements. Lesson Learned: the protruding soap dishes on some shower surrounds are prone to cracking and have caused mold and moisture problems at multiple NYCHA properties. [COMPMOD]
- Bathtubs must be equipped with a removable in-tub seat or a permanent seat at the head end of the tub or Swivel Tub Transfer Bench.
- Consider UFAS standards. (This requires a raised shower stall with ramp)
Sinks
- ADA adaptable 20-inch (W) x 19-inch (D) vitreous china sinks are required.
Toilets
- Provide floor-mounted toilets a maximum of 27 inches from the rear wall, and the water closet flange shall be installed 12 inches from the finished back wall. The centerline of the water closet shall be 16 inches minimum to 18 inches maximum from the side wall.
- Toilets must have a MaP rating of 1000. (Sustainability to verify. 500 min?)
Fixtures
- Provide 20-gauge 304 polished stainless steel curtain rod.
- Above the sink, provide a soap dish and toothbrush holder, a 28-inch (H) x 18-inch (W) surface-mounted medicine cabinet with mirror, and an LED light fixture.
- Provide toilet paper holder and towel rod.
- Specify fixtures that comply with UFAS and ADA standards.
- Provide a minimum of five grab bars to meet accessibility requirements as specified by ADA standards. Grab bars should be located at appropriate heights with ¾” plywood or metal plate between studs for secure attachment (see A-DG_Bathroom Diagram). Provide blocking in all units including non-ADA units.
Stretch
- Install ultra-high efficiency toilets (0.8 gpf).
- Provide vented exhaust in bathrooms. [COMPMOD] An exhaust fan significantly outperforms an operable window. It’s important that any integrated exhaust fan into a window unit allows for operability of the window unit for fresh air. Consider putting the fan and light switch on separate circuits for flexibility and less wear and tear on the fan. (This proposal supposes no existing exhausts, all bathrooms are either vented by a window or is mechanically vented by duct in chase and mechanical roof fan to draw air out, mold issues are related to poor fan function or clogged duct lines)
- Provide rear-discharge toilets and run waste pipes in walls, eliminating the visible waste pipes from floor above. Rear discharge toilets allow for maintenance of that toilet without having to access the apartment below. [COMPMOD] (This proposal requires deepening chase wall and replacement of waste line riser)
- Install extra-large or multiple medicine cabinets to provide residents with bathroom storage. Lesson Learned: under-sink vanity cabinets can cause maintenance problems and are not preferred. [COMPMOD] (Our medicine cabinets are surface mounted, there is no room for recessed cabinets)
- Provide 4” high minimum back splash above the top of the sink counter. [COMPMOD] (This proposal will make repairs behind chase more expensive because of tile work)
- Provide wider sinks with counters from 28 inches to 40 inches depending on available space, with integral space for tenant-supplied soap dishes and toothbrush holders, instead of the wall-mounted accessories. [COMPMOD] (Standard sized bathrooms are 5’x7’ nominally, in actuality it’s closer to +/- 4’-10 ½” x 6’-10 ½”, tub size and toilet space is limiting sink size without a major renovation)
- Install ultra-high efficiency water-saving fixtures. [SA]
- Stop and prevent building plumbing systems leakage. [SA]
- Upgrade mechanical ventilation systems for mold prevention. [SA]
RAD Conversions
General
- Evaluate all plumbing lines and ensure proper allowance for % repair or replacement if full replacement is not required.
- Wall-mounted vanities will only be accepted in apartments where they are the existing vanity type. Residents should be engaged on preferences related to storage and exposed plumbing to determine vanity style.
Flooring
- Bathrooms should be tiled with porcelain or ceramic tiles; products should meet Enterprise Green Communities requirements.
Walls
- Walls should be evaluated for moisture using a moisture meter. In any location that would measure wet and/or require replacement of sheetrock, paperless sheetrock must be used as replacement.
Fixtures
- All new plumbing fixtures should be low-flow and comply with efficiency rates set by Local Law 57 and Enterprise Green Communities Criteria.
Strategies

Optimize Performance, Operation & Maintenance of Buildings, Systems & Assets

Ensure Accessibility & Inclusion
CompModPACTSustainability Agenda
Last Updated on May 8, 2025 at 10:32 am
Downloads and Data
Specifications


















