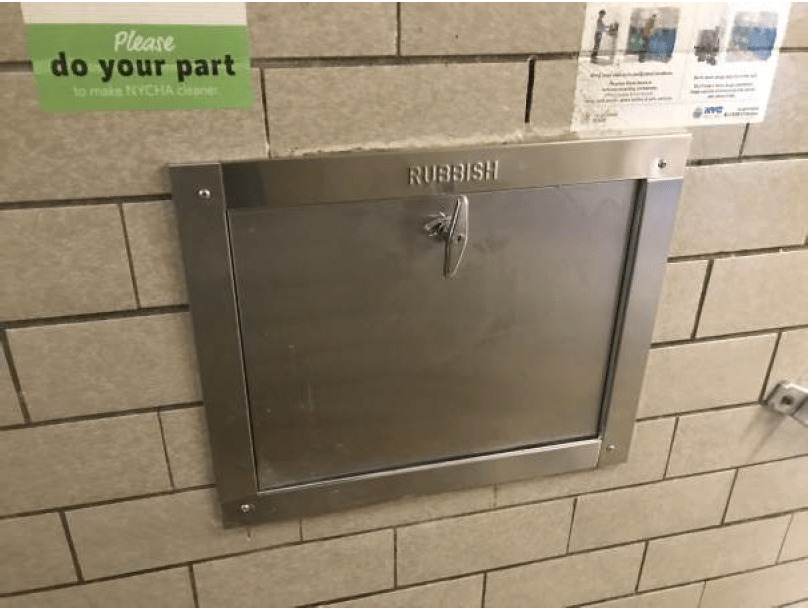Garbage Chutes

Description
- A garbage chute system is a long vertical space that has size ranging from 24” to 32”, passing by each floor in a building. It includes a door on each floor where residents can dispose of their garbage into the chute. This door is usually contained in a small room on each floor. Garbage placed in the chute drops to a compactor or dumpster at the bottom.
- Projects in this scope area may include installing a new stainless-steel chutes, chute doors, and collection bins or dumpsters. The full, detailed scope of work for this project including any additional work areas will be updated here after alignment with project stakeholders through scoping and design activities.
Baseline
- Convert existing incinerator chutes to waste chutes. Use appropriate self-closing, fire-rated chute doors to maintain a fire-rated enclosure and reduce chances of fire-spreading between floors.
- Install sprinkler nozzles in the compactor hopper and transition chute areas.
- Replace hopper doors as large as possible (preferably able to fit a standard 13-gallon kitchen trash bag) and include back pan to prevent larger objects from entering chutes. [COMPMOD] [WM]
Stretch
- Where interior waste chutes are not available, install new waste chute on exterior of buildings. [COMPMOD]
- Provide the ability to separate waste at the apartment level into recycling, trash, and compost.
- Install composting facilities and include provisions for training and ongoing maintenance. [COMPMOD]
Strategies

Optimize Performance, Operation & Maintenance of Buildings, Systems & Assets
Last Updated on October 21, 2024 at 1:11 pm

















