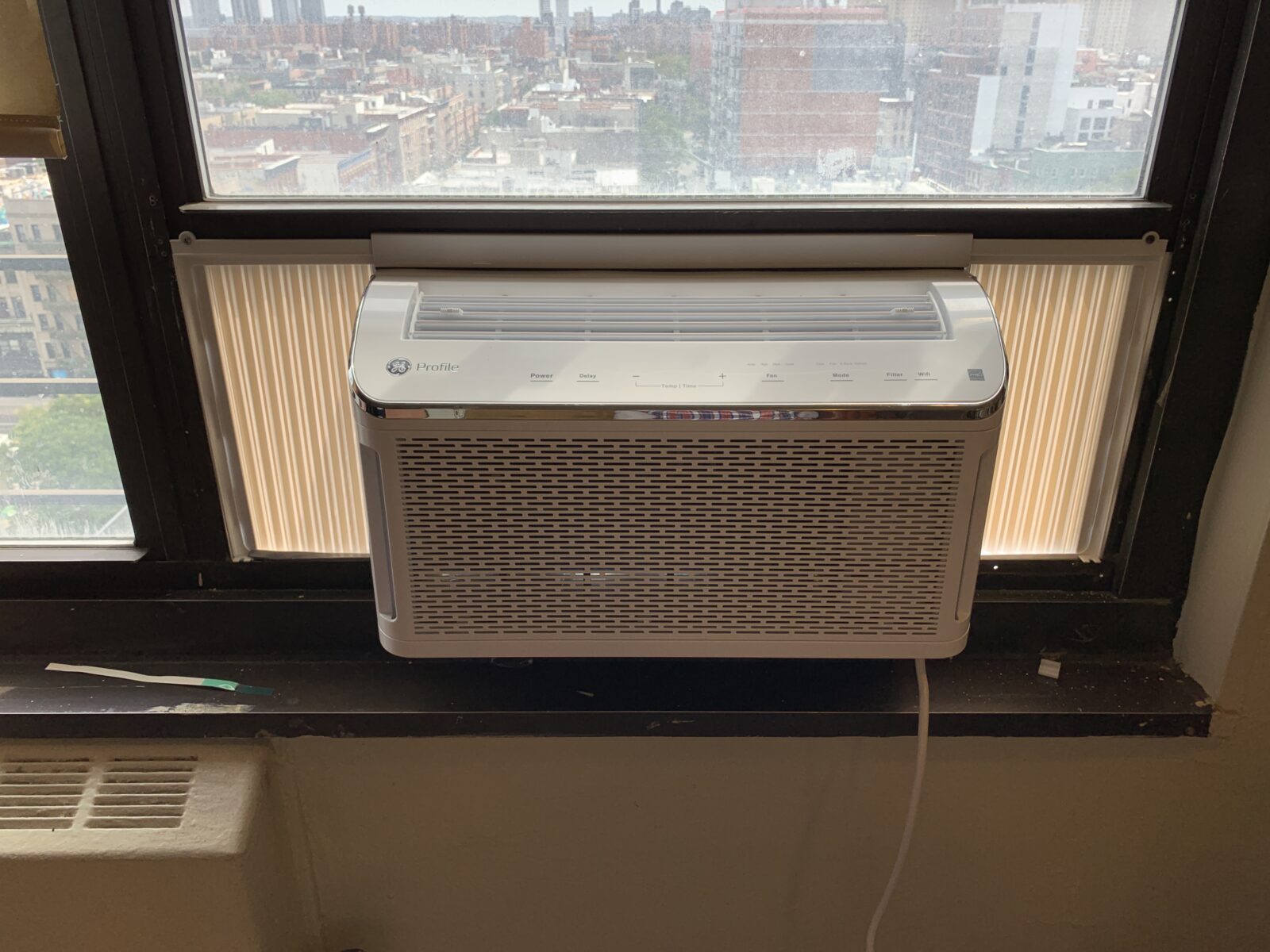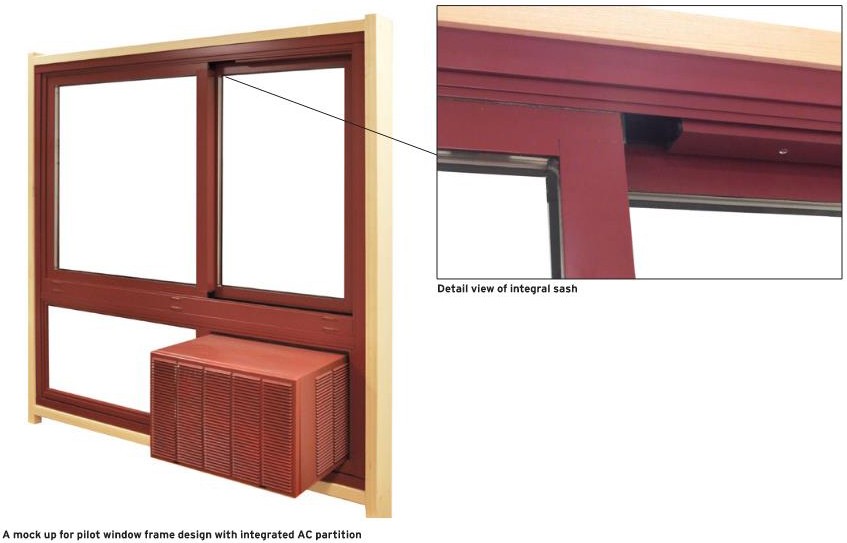Air Conditioning

Description
- Projects in this scope area may include installing new heating, cooling and ventilation systems such as chilled water systems, cooling towers, direct expansion (DX) split air-cooled systems, packaged/rooftop units, water source heat pumps, central station air handlers, packaged terminal air conditioning, and window air conditioning units; and installing new indoor mounted variable refrigerant flow type air conditioning units and outdoor condensing units for both heating and cooling. The full, detailed scope of work for this project including any additional work areas will be updated here after alignment with project stakeholders through scoping and design activities.
Baseline
- New heating, cooling and ventilation equipment shall be sized to meet the NYC Mechanical Code ventilation requirements and cooling and heating load calculations based on methods as recommended by ASHRAE handbooks
- When sizing the HVAC Systems, designers shall calculate room by room heating and cooling loads for each space being air conditioned. The calculations shall be utilized for equipment purchase.
- All residential units and community facilities should receive a space cooling, heating and ventilation system, whether a centralized system or window or through-wall AC units. If window or through-wall AC units are selected, provide dedicated outlets for AC units. if required or indicated upgrade in-unit electrical capacity. Assume one AC unit per living area and bedroom. [PACT].
Stretch
- If a building’s windows are to be rehabbed, include the NYCHA-recommended partition and provide conveniently located dedicated wall outlets, per the NYC Electrical Code.
- Facilitate future apartment cooling. A hydronic chiller can be added in the basement or on the roof and use the same hydronic loop, requiring the use of fan coils in the apartments rather than fin tubes. [COMPMOD]
- Provide an electric heat pump system for space heating and cooling. [COMPMOD] [PACT]
- System can be centralized or unitized, as appropriate to building typology and other project conditions.
- Systems options include but are not limited to unitized heat pumps (PTHP, HPAC 2.0, CH4A window-integrated heat pump), centralized systems (VRF/VRV), and geothermal or ground-source heat pumps.
- Include a summary of assumptions for lifecycle maintenance, service, & replacement.
- Consider using existing steam risers for condensate drains.
- Provide cooling to units with packaged window heat pumps, which were developed for NYCHA as part of NYSERDA’s 2020 round of NextGen HVAC Program Opportunity Notices (PONs). [SA]
- Use heat pumps to provide heating, cooling, and potentially ventilation when electrifying buildings since they can be three to four times more efficient than resistance heat. [SA]
Strategies

Optimize Performance, Operation & Maintenance of Buildings, Systems & Assets

Prioritize Sustainable Materials, Technologies & Practices

Innovate Adaptive & Resilient Solutions
CompModPACTSustainability AgendaCommercial BathroomsCommunity CentersCommercial Kitchens
Last Updated on October 21, 2024 at 1:21 pm
Downloads and Data
Specifications


















