Introduction & User Guide
Download the PDFTable of Contents
- Letter from NYCHA Leadership
- Introduction
- Principles and Strategies
- Design Categories
- Online Design Standards Manual
- Conclusion and Acknowledgments
Letter from NYCHA CEO Lisa Bova-Hiatt, NYCHA Board Chair Jamie Rubin, CACMO Shaan Mavani
Following the Next Generation NYCHA’s Strategic Plan, the New York City Housing Authority seeks to establish Integrated Design Guidelines to create consistent, high-quality, resident-focused solutions for the renovation of properties we manage. The Design Guidelines provide a framework to develop common standards and specifications across our many projects and properties that staff, vendors, design and construction consultants can refer to. The guidelines are intended to articulate and promote design excellence and consistency in renovations and new construction, meeting the goals set forth in NYCHA’s strategic plan to create high quality housing to improve the quality of life for its residents.
The integrated design guidelines align with new and existing guidance from NYCHA publications. These include but are not limited to the Sustainability Agenda, PACT Pre-Development Design & Construction Requirements, NYCHA Comprehensive Modernization White Paper, Flood Resiliency at NYCHA, Connected Communities Guidebook, NYCHA Open Space Masterplan, NYCHA Urban Forest, and Project Phase Submission Requirements.
The aim is to promote greater consistency in specifications and design documentation that will help design professionals both inside and outside of NYCHA to stay current with the latest requirements for the NYCHA portfolio. Rather than periodically publishing updated guidance, a new online database will consolidate all materials and specifications pertinent to NYCHA work in a single location. The Guidelines will be updated on a rolling basis to ensure changes in New York City and State Construction Codes and Local Laws are reflected in requirements, as well as changes in materials and building technology. The Architecture and Engineering Services Department (AES) within the Asset and Capital Management Division (A&CM) will coordinate updates and incorporate changes, acting across NYCHA departments and divisions. The new database will rely on a collaborative approach to provide the most benefit to residents and the design professionals, contractors, and consultants who work with the agency.
Additionally, consistent with the design excellence strategy set out in Next Generation NYCHA, the Authority has embarked on a peer review program utilizing services from architecture and engineering firms, as well as nonprofits, and professional organizations engaged in design and community building. We thank our partners for their commitment to NYCHA’s design excellence agenda and look forward to continuing our productive collaboration.
The New York City Housing Authority (NYCHA) developed Design Guidelines to facilitate the design and construction process for its array of capital programs and projects. This web-based tool coordinates and integrates the various design guidelines, standard details, specifications, and data which NYCHA uses into a single, consolidated format. The Guidelines are accessible to users on computer, tablet or mobile device.
The Design Guidelines represent NYCHA’s commitment to design and construction excellence, reflecting the underlying principles that inform NYCHA’s work.
- Designing for High-Quality Housing & Building Performance
- Designing for Climate Mitigation & Adaptation
- Designing for Resident Health & Well-Being
NYCHA’s departments have each developed guidelines to serve specific purposes over the years. This initiative creates an integrated approach to bring these various guidelines together, consolidating information, bringing clarity to design decisions, and helping departments share their lessons learned.
The Guidelines are presented as an online database of regularly updated standards that enable users to identify a pathway toward delivering high-quality projects. The Integrated Design Guidelines provide consistency to address the wide variety of project types NYCHA undertakes.
- Information is in one place, more accessible to more users.
- Guidelines can be updated on an ongoing basis.
- Offers users the opportunity to provide feedback.
- Incorporates existing NYCHA design standards, as well as updated and new guidelines as they are developed.
The Design Guidelines are intended to make technical information for NYCHA design and construction projects easier to access and clearer to use. The Guidelines support NYCHA’s goals of design excellence and effective delivery of high quality projects. This document introduces the Design Guidelines and describes the background, underlying principles, organization and features.
Background
The New York City Housing Authority (NYCHA), the first and largest public housing authority in North America, was created in 1935 to provide decent, affordable housing for low- and moderate-income New Yorkers.
NYCHA provides affordable housing to 528,105 authorized residents through public housing and Permanent Affordability Commitment Together (PACT) programs and the New York City Housing Preservation Trust (Trust), as well as Section 8 housing. NYCHA has 177,569 apartments in 2,411 buildings across 335 conventional public housing, PACT, and Trust developments. NYCHA also connects residents to critical programs and services, with a focus on economic opportunity, youth, seniors, and social services.
NYCHA’s portfolio includes a diverse range of building types, from three story walk ups, to mid-rise buildings, to high rise “towers in the park.” NYCHA’s developments were constructed at different periods using different construction systems and materials. NYCHA’s portfolio requires massive capital investments to meet the physical needs of its developments and to improve the quality of life for residents. NYCHA has initiated various programs to invest in the modernization and long-term sustainability of New York City’s public housing.
Integrated Design Guidelines
To implement its ambitious capital goals, NYCHA’s Asset and Capital Management Division (A&CM) oversees several major programs. These include Capital Programs, Comprehensive Modernization, Connected Communities,, Recovery and Resiliency, and NYCHA’s Sustainability Agenda.
The programs are managed by various departments within A&CM. These include the Architecture and Engineering Services Department (AES), Comprehensive Modernization Department (CM); Sustainability Department (SUS); and Capital Programs Department (CP).
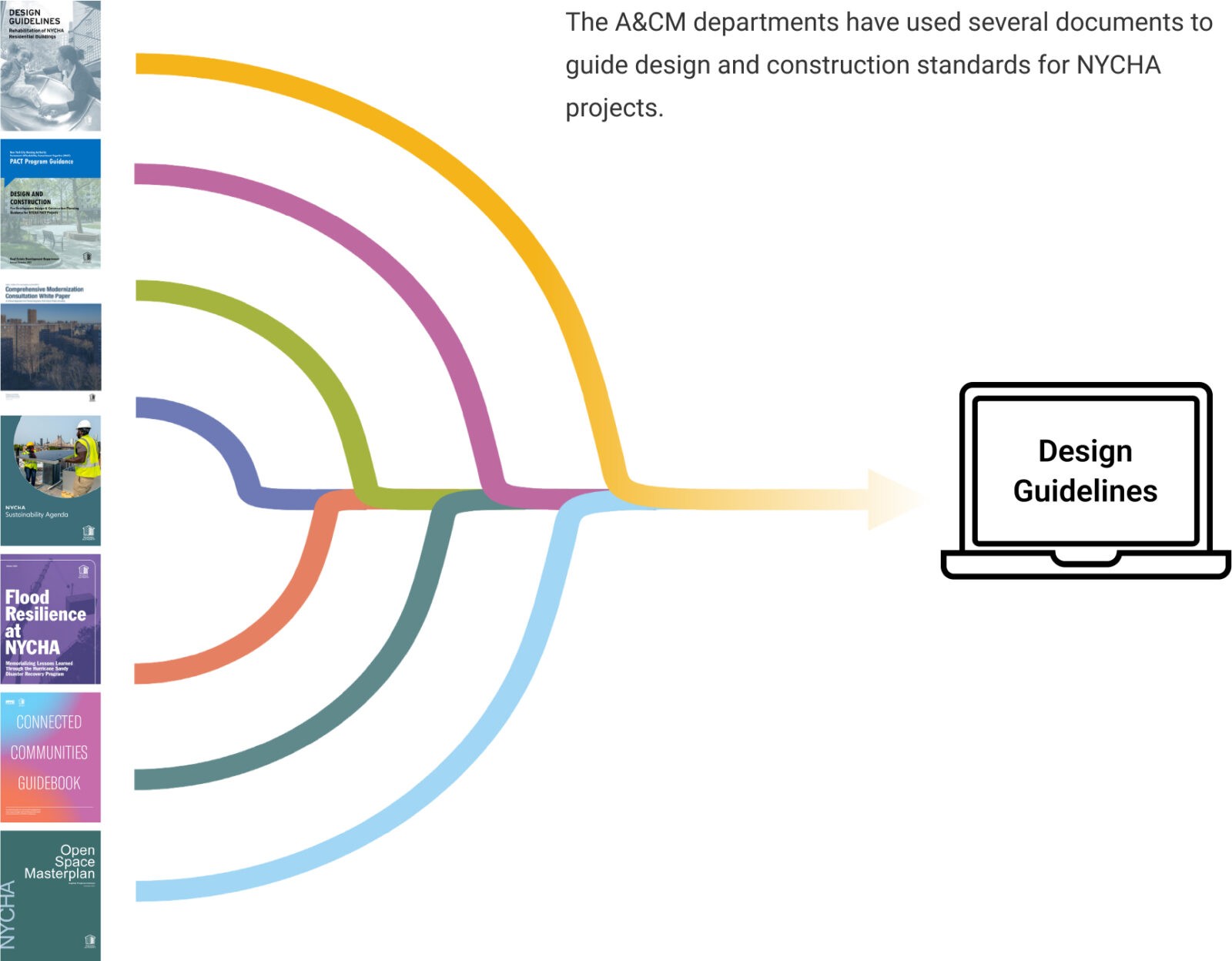
- Design Guidelines – Rehabilitation of NYCHA Residential Buildings (AES).
- Design and Construction – Pre-Development Design & Construction Planning Guidance for NYCHA PACT Projects (REDD).
- NYCHA Comprehensive Modernization Consultation White Paper (CM).
- NYCHA Sustainability Agenda (SUS).
- Flood Resilience at NYCHA (RR).
- Project Phase Submission Requirements Guidelines (CP).
- Connected Communities Guidebook (AES).
- NYCHA Open Space Master Plan (AES).
- NYCHA Urban Forest (SUS).
Other sources of design information include detail libraries, standard specifications, project needs assessment reports, drawing sets of prior projects, etc. These documents and sources provide a wealth of useful and important information. The intent of the Design Guidelines initiative is to consolidate the information in the existing guidelines and data sources, while enabling new and updated standards to be introduced and offering a way for NYCHA staff to provide feedback.
The Design Guidelines present technical requirements and specifications in a format that is accessible to both experts and the broader public, sharing the wealth of information that guides NYCHA in design construction and delivery of high-quality housing.
The Design Guidelines also provide a tool for feedback within the organization to incorporate best practices and requirements for Operations and Maintenance into new and existing standards.
The feedback mechanism is internal to NYCHA staff offering a platform that promotes increased collaboration and documentation. Documents related to specific NYCHA buildings, such as drawings and assessment reports, will live within the NYCHA servers, and will not be part of the public website.
View the Integrated GuidelinesGoals
Who are these guidelines for?
The Guidelines will empower residents to understand design requirements planned for their developments and to engage partners in larger discussions about design changes across campuses. The Guidelines provide residents and stakeholders with information about project requirements, processes for implementation, and valuable resources to understand the design and construction process.
As NYCHA engages consultants and contractors to work on projects, the Guidelines provide a clear set of baseline requirements for specific project types, and a comprehensive database of the agency’s requirements. They are searchable with the most current requirements and the ability to download details, specifications, and resources that are designed to facilitate faster and more accurate project design and delivery.
Community-based organizations are important stakeholders in the success of NYCHA’s projects. The Guidelines provide information to organizations and the public about NYCHA’s goals, strategies and standards. They can be used in upfront planning and understanding of requirements when engaging in construction projects or working with NYCHA.
The Guidelines provide a comprehensive baseline for design and construction projects at NYCHA properties. The Guidelines are an invaluable source of know-how and an opportunity to better incorporate expertise and feedback from NYCHA staff across departments and at the property and Burrough level. Having all Guidelines in a single location will facilitate use of the most current specifications, details, and requirements for all vendors and across departments and project types.
As part of the Authority’s development initiatives, development teams will execute large design projects at NYCHA campuses across the city. The Guidelines provide strategies for effective and transparent resident engagement as well as design priorities for architectural projects (both retrofitted and new) or open space initiatives.
A set of Principles and Strategies align the Design Guidelines with NYCHA’s broader aspirational goals to promote design and construction excellence. The Principles provide three foundational pillars of excellence that apply across NYCHA’s array of projects.
- Designing for High-Quality Housing & Building Performance
- Designing for Climate Mitigation & Adaptation
- Designing for Resident Health & Well-Being
The Strategies illustrate how the principles can be implemented through specific actions. The goal of the Principles and Strategies is to ensure that design quality, resident well-being, and project sustainability are clear priorities guiding NYCHA’s capital projects in the rehabilitation of NYCHA buildings and grounds.
Within the Design Guidelines web resource, the applicable strategies are mapped to specific guidelines, showing which associated actions align the work with NYCHA’s principles. The section below describes the Principles and Strategies in detail.
Design Principles
Three fundamental principles guide NYCHA’s work in upgrading its portfolio of developments and improving the quality of life for residents and their communities.
The needs and preferences of residents and property staff should be centered, especially safety and security, performance of building and infrastructure systems, quality of materials and fixtures, and use of indoor and outdoor spaces and amenities, including facilities for recreation, learning, and community connection.
In adhering to the principle of designing for high-quality housing and building performance, NYCHA emphasizes its commitment to meeting the diverse needs and expectations of its residents and property staff. At the forefront of this principle is the imperative to prioritize safety and security, ensuring that every aspect of housing design fosters a secure and protected environment. This encompasses robust building and infrastructure systems that demonstrate resilience and reliability, thereby safeguarding the well-being of occupants.
This principle emphasizes the importance of upholding standards of excellence in the selection and utilization of materials and fixtures. By prioritizing quality, NYCHA aims to enhance the durability and longevity of its properties, ultimately contributing to the sustained comfort and satisfaction of residents. Furthermore, the thoughtful design of indoor and outdoor spaces, coupled with amenities geared towards recreation, learning, and community engagement, seeks to enrich the living experience and foster a sense of belonging among residents.
By adhering to this principle, NYCHA underscores its dedication to providing housing that meets the basic needs of its occupants and also surpasses expectations for performance and quality.
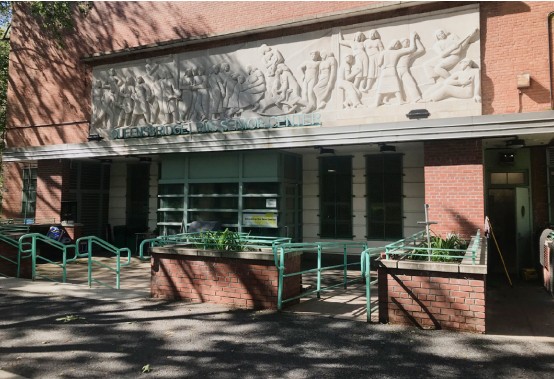
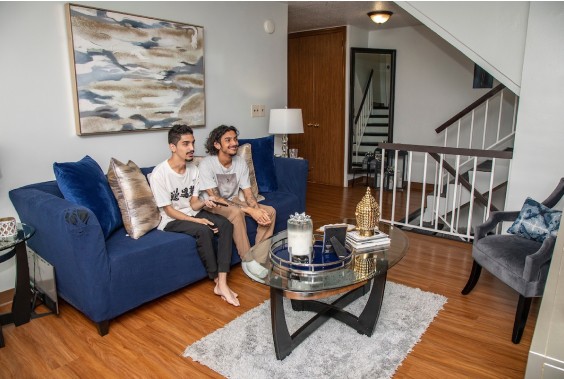
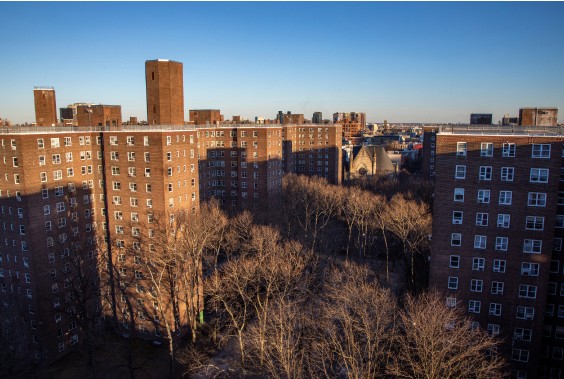
The needs and preferences of residents and property staff should be centered, especially safety and security, performance of building and infrastructure systems, quality of materials and fixtures, and use of indoor and outdoor spaces and amenities, including facilities for recreation, learning, and community connection.
Materials, systems, structures and amenities should promote physical health, accessibility and active lifestyles for residents of all ages and abilities, while minimizing pollution and environmental hazards.
NYCHA’s commitment to designing for resident health and well-being reflects a profound understanding of the critical role that the built environment plays in shaping individuals’ physical and mental vitality. Central to this principle is the conscientious selection of materials, systems, structures, and amenities that actively contribute to promoting healthy and balanced lifestyles among residents.
By prioritizing materials and systems that minimize pollutants and environmental hazards, NYCHA endeavors to create living spaces that foster cleaner, safer, and more nurturing environments. This principle emphasizes the importance of ensuring physical accessibility and inclusivity, thereby enabling residents of all ages and abilities to fully engage with their surroundings and lead more active lives.
Furthermore, NYCHA recognizes the significance of integrating amenities and facilities that encourage physical activity and social interaction, reinforcing the bonds of community and enhancing overall well-being. Through this holistic approach to design, NYCHA seeks to empower residents to thrive within their living spaces and communities, promoting a culture of health and vitality across its properties.

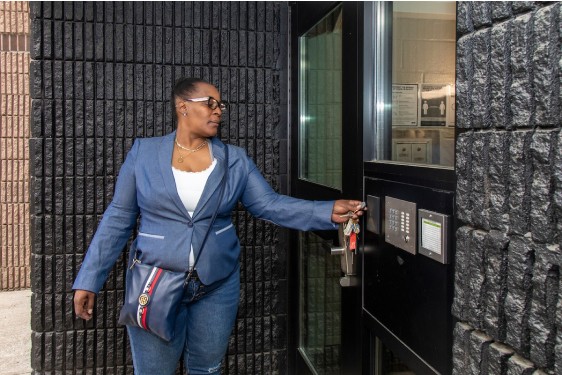

Building systems, infrastructure, grounds and landscape features should serve residents and the surrounding community by mitigating flooding and extreme weather emergencies which are increasing with climate change, reducing greenhouse gas (GHG) emissions and waste, and promoting the use of sustainable materials.
In response to the escalating challenges posed by climate change, NYCHA is committed to proactive measures aimed at mitigating environmental risks and bolstering resilience within its communities. At the core of this principle lies a multifaceted approach that addresses both the immediate and long-term implications of climate variability.
By integrating cutting-edge building systems and infrastructure solutions, NYCHA endeavors to fortify its properties against the mounting threats of flooding and extreme weather events. This entails the implementation of innovative design strategies that enhance resilience while minimizing greenhouse gas emissions and waste generation.
NYCHA recognizes the pivotal role of sustainable practices in mitigating the adverse effects of climate change. Through the strategic use of sustainable materials and landscape features, NYCHA seeks to reduce its ecological footprint while simultaneously creating spaces that benefit both residents and the surrounding community.
By aligning its design practices with the imperative of climate mitigation and adaptation, NYCHA reaffirms its commitment to safeguarding the well-being of its residents and fostering sustainable, resilient communities for generations to come.
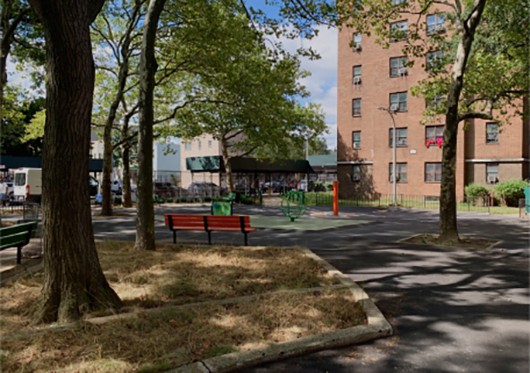

Design Strategies
As part of its commitment to excellence in housing design and management, NYCHA has developed a set of implementation strategies. These strategies are crafted to implement the overarching design principles described above, ensuring that each facet of design excellence aligns with the organization’s core values and objectives. Guided by the principles of high-quality housing, resident health, and climate resilience, these implementation strategies serve as a roadmap for integrating best practices and innovative approaches into every stage of design development and implementation.
The Strategies are also a means to connect specific Design Guidelines for assets with larger goals or betterments in the Request for Proposal (RFP) process. When consultants submit proposals for projects or internal teams within NYCHA provide designs; broader strategies can be mapped to particular upgrades in NYCHA developments. This will better facilitate clear action and material improvements in meeting the agency’s transformational goals.
The strategy of centering community knowledge, experience, and connection reinforces NYCHA’s commitment to participatory design and community engagement. By actively involving residents and stakeholders in the decision-making process, NYCHA ensures that housing developments reflect the unique needs, preferences, and aspirations of the communities they serve. This inclusive approach not only fosters a sense of ownership and belonging but also cultivates strong social connections and collective empowerment within NYCHA properties.
NYCHA prioritizes the safety and security of its residents and staff through proactive measures aimed at mitigating risks and enhancing security utilizing active and passive strategies. By implementing robust security protocols, improving open and secure visual and physical access, emergency preparedness protocols, and implementing active video surveillance and alert systems, NYCHA strives to create environments that instill confidence and peace of mind among occupants. Moreover, ongoing training and education programs ensure that staff are equipped with the necessary skills and knowledge to effectively respond to emergencies and safeguard the well-being of residents in the event of an emergency.
Efficient performance, operation, and maintenance of buildings, systems, and assets are paramount to NYCHA’s commitment to delivering high-quality housing. Through rigorous monitoring, preventive maintenance, and regular inspections, NYCHA aims to maximize the useful lifespan of new assets, improving functionality of its properties, while minimizing downtime and disruptions to residents. By leveraging data-driven approaches in all phases of the project life cycle and embracing technological innovations, NYCHA incorporates the requirements of operational maintenance and service into the design and construction process. Early and continued integration and coordination is critical for ease of maintenance for NYCHA staff and vendors and to foster a culture of continuous improvement with NYCHA developments, ensuring that public housing developments remain resilient and sustainable for years to come.
NYCHA prioritizes the use of healthy materials and building systems that promote the well-being of residents and staff. By selecting materials free from harmful toxins and allergens, NYCHA creates environments that support respiratory health and overall resident comfort. Additionally, the integration of building systems that enhance indoor air quality, regulate temperature, and optimize natural light promotes a healthier and more sustainable living experience for occupants of public housing. Through these measures, NYCHA underscores its commitment to creating environments that nurture physical health, comfort, and vitality.
Active design approaches are integral to NYCHA’s efforts to promote physical activity and well-being among residents. By incorporating features such as walking paths, bike lanes, and recreational spaces for diverse populations into housing developments, NYCHA encourages residents to lead more active lifestyles and engage in healthy indoor and outdoor activities. The design of buildings and common areas should prioritize accessibility and encourage movement, fostering a culture of health and vitality within NYCHA communities.
Accessibility and inclusion are fundamental strategies that guide NYCHA’s approach to housing design and development. By incorporating universal design principles and adhering to accessibility federal, state, and city guidelines NYCHA ensures that housing developments are welcoming and accommodating to residents of all ages, abilities, and backgrounds. This commitment extends beyond physical accessibility to encompass social inclusion and equitable access to amenities and resources for diverse resident populations. Given the diversity of residents and their needs it is of tantamount importance for NYCHA to provide accommodation and access to all. Through these efforts, NYCHA fosters diverse and inclusive communities where every resident feels valued and empowered.
NYCHA is dedicated to prioritizing sustainable materials, technologies, and practices in housing development and management. By selecting environmentally friendly materials, integrating energy-efficient technologies, and implementing resource conservation measures, NYCHA minimizes its ecological footprint through decarbonization, energy efficiency, and energy generation. These measures contributes to global and local efforts to combat climate change that adversely impact residents and surrounding communities. NYCHA investments in renewable energy sources and recycling and waste reduction initiatives help to reduce energy costs while providing efficient means for space and water heating, and reducing the overall waste stream at developments. Through these sustainable practices, NYCHA demonstrates its commitment to environmental stewardship and long-term environmental sustainability.
NYCHA embraces innovation in the development of adaptive and resilient solutions to address the challenges posed by climate change and other environmental risks. By implementing new technologies, green infrastructure, flood prevention measures, and resilient design strategies, NYCHA enhances the resilience to heat, heavy rain, and flooding events on its properties and strengthens community preparedness for extreme weather events and other emergencies. Through these efforts, NYCHA remains at the forefront of design for resilience.
NYCHA prioritizes the optimization of flexible and adaptable use of spaces to accommodate the evolving needs and preferences of its communities. By designing multifunctional spaces that can be easily reconfigured and repurposed, NYCHA enhances the versatility and utility of its housing developments ensuring that the fit the changing needs of residents and shifting resident demographics. Additionally, NYCHA collaborates with residents and community organizations to identify opportunities for programming and activation of shared spaces, fostering a sense of ownership and community engagement in determining the best uses for developments and that capital investments last for many more years by being adaptable and flexible to multiple uses. Through these initiatives, NYCHA creates dynamic and inclusive environments that evolve in tandem with the changing needs of its residents.
Case Study
Decoupling Boiler and Hot Water Heater Project at Carver Houses
Reports highlighted significant deterioration in the existing boiler and original hot water heating system, including numerous leaks and aging equipment at Carver Houses. This project aims to upgrade the existing infrastructure with modern, efficient boilers to ensure reliable heating. The scope includes:
– Replacement of gas-fired boilers and hot water heaters.
– Installation of associated equipment and piping.
– Environmental remediation, including lead and asbestos abatement.
– Decommissioning of the oil storage tank.
The project team comprises NYCHA AES and HMSD, with support from AE consultant STV Inc. and CM firm JMT.
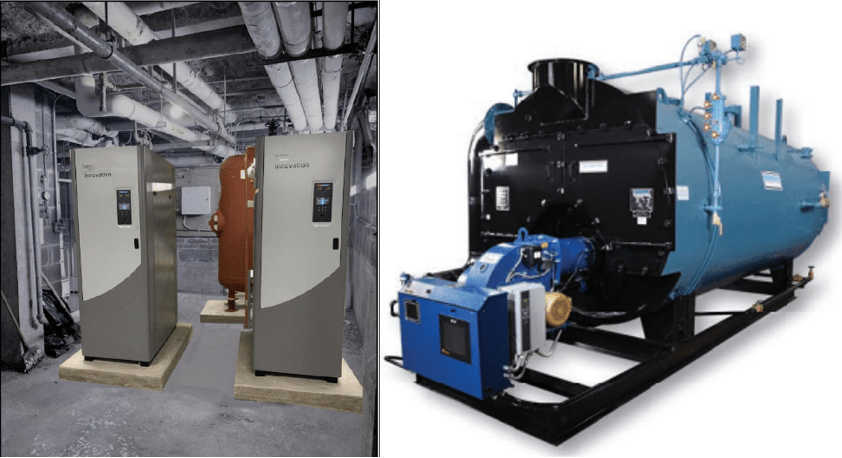
Strategies incorporated:
01 Center community knowledge, experience and connection – The design team engaged extensively with stakeholders during the preliminary, 90% design, and construction phases. Upon completion, residents will benefit from a reliable heat and hot water supply.
02 Promote safety and security of residents and staff – The upgraded design integrates a Building Management System (BMS) with the fire alarm system, ensuring prompt emergency response and safeguarding residents and staff.
03 Optimize performance, operation and maintenance of buildings, systems, and assets – The new decoupled boiler and hot water heater systems are designed for efficient operation and extended equipment lifespan, optimizing building performance and maintenance.
04 Utilize healthy materials and health-promoting building systems – Decommissioning the oil storage tank and remediating soil toxins, as well as abating lead and asbestos materials in tank rooms, ensures a healthier environment for residents. Additionally, the new systems provide improved temperature regulation.
07 Prioritize sustainable materials, technologies and practices – New LED lighting fixtures in the tank rooms offer enhanced illumination and contribute to long-term environmental sustainability.
08 Innovate adaptive and resilient solutions – The upgraded systems include robust control panels for enhanced maintenance alerts and adaptive solutions for better heating load management.
Case Study
Entryway Renovation at Carver Houses
This project piloted a switch from stainless steel to aluminum as the primary material for NYCHA entrances. The goals of the pilot are improved safety and security, reduced maintenance time and cost, and better energy performance. All of these aspects will more closely align NYCHA entrance appearance with other housing in New York City. The Pilot Project was a collaboration between NYCHA A&CM, Curtis + Ginsberg Architects, and H2M architects + engineers. Other sites included 45 Allen Street, Seth Low Houses, Conlon LIHFE, and Cassidy-Lafayette.
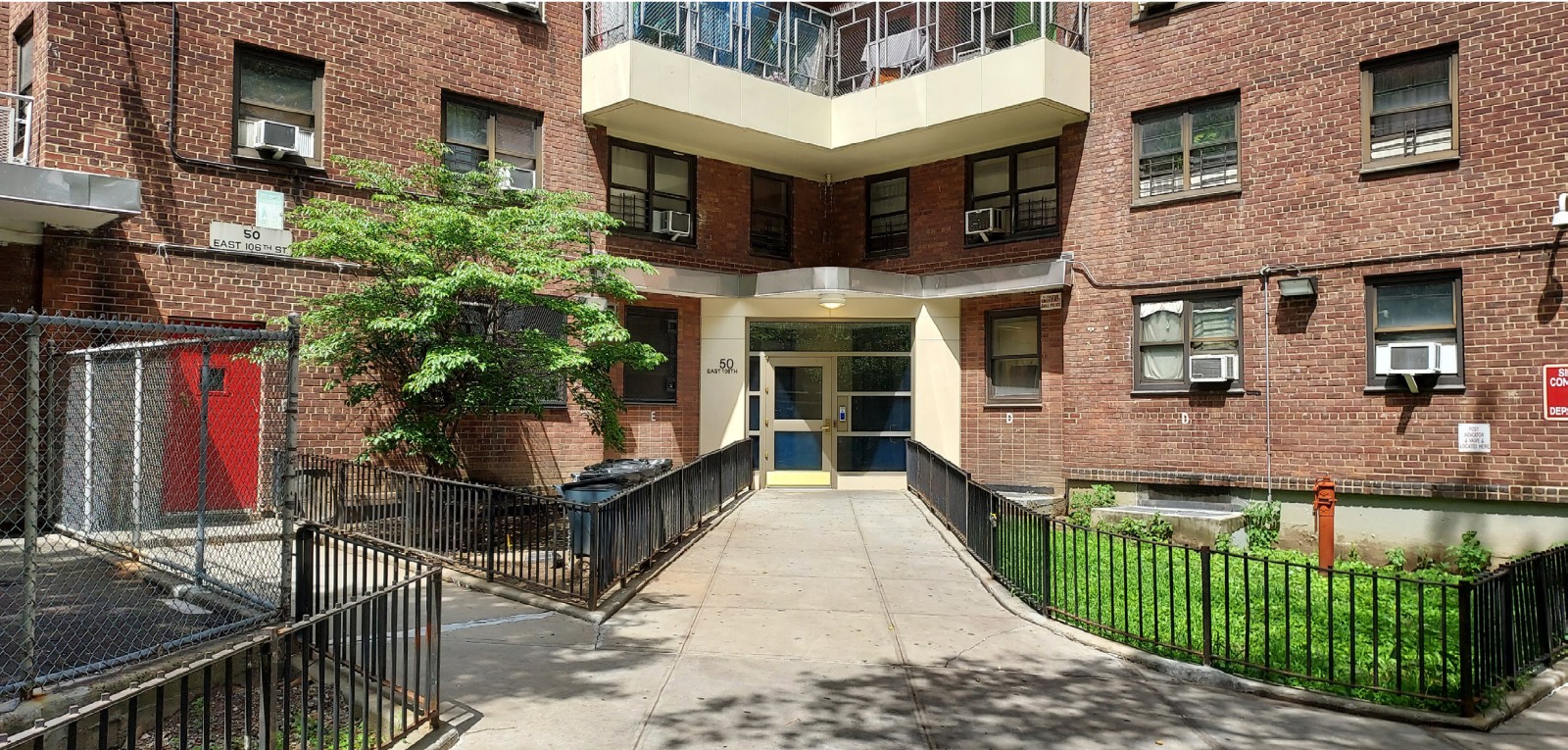
Strategies incorporated:
01 Center community knowledge, experience, and connection — Stakeholder Engagement
02 Promote safety and security of residents, and staff — Improve safety and security with better visibility, lighting, and video intercoms. Repairs of aluminum storefronts can be made more quickly, using off the shelf parts to reduce the amount of time that an entrance component is broken and thus ineffective.
03 Optimize performance, operation and maintenance of buildings, systems, and assets
06 Ensure accessibility and inclusion — wider and lighter weight doors for easier access.
07 Prioritize sustainable materials, technologies and practices — thermally broken aluminum framing and doors reduce energy loss through the façade. Vestibules reduce air infiltration into buildings.
Principles & Strategies Matrix
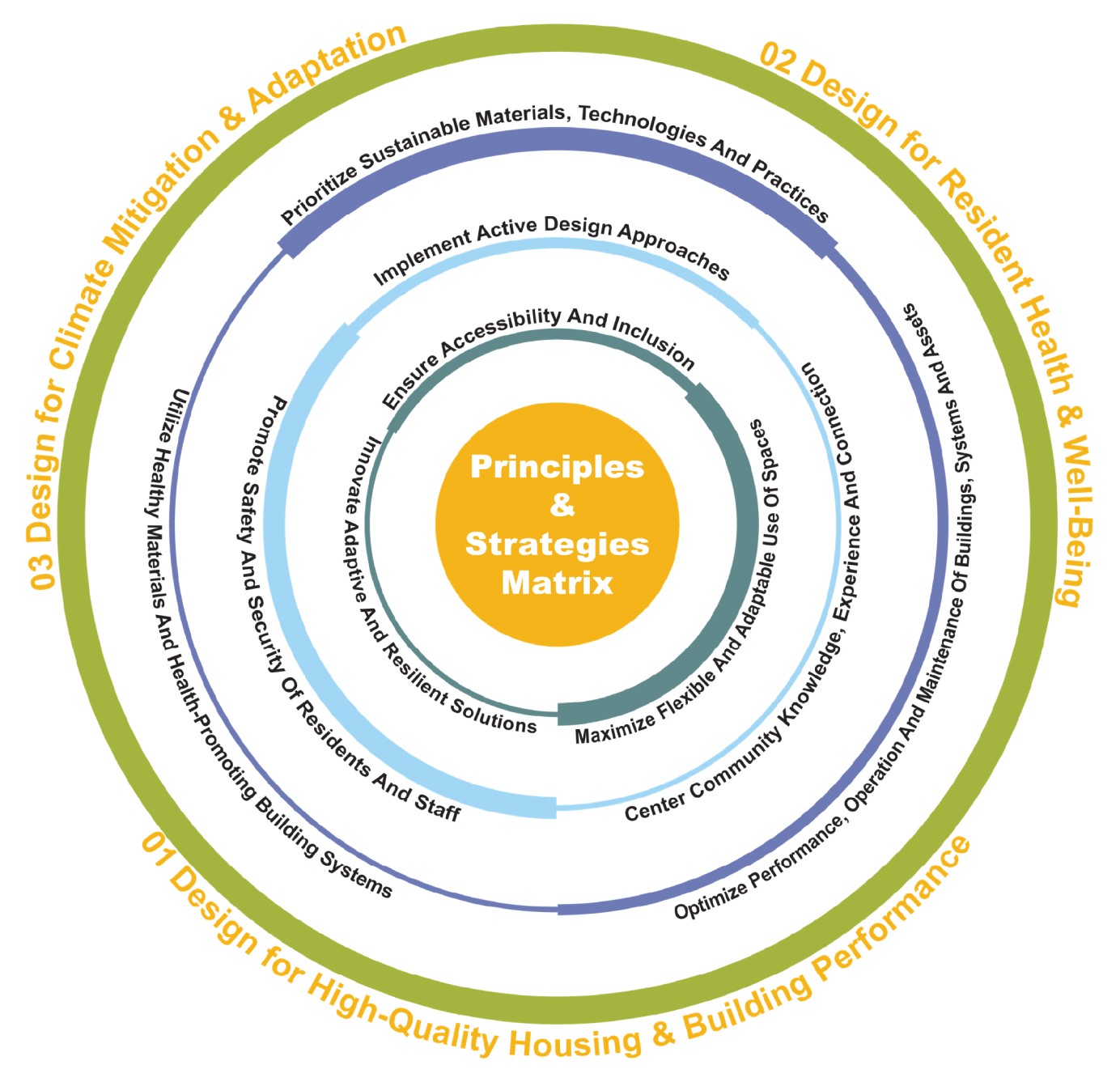
Case Study
Resilient Grounds Renovation at Jefferson Houses
Comprehensive open space renovations at Jefferson Houses, in East Harlem, which incorporate cloudburst and green infrastructure-related resiliency features in parts of the development. The design was informed by community input captured during various participatory design workshops. Project team includes NYCHA AES and Sustainability teams, along with consultants from Grain Collective, Hazen and Sawyer, and with additional guidance provided by representatives from NYC DEP.
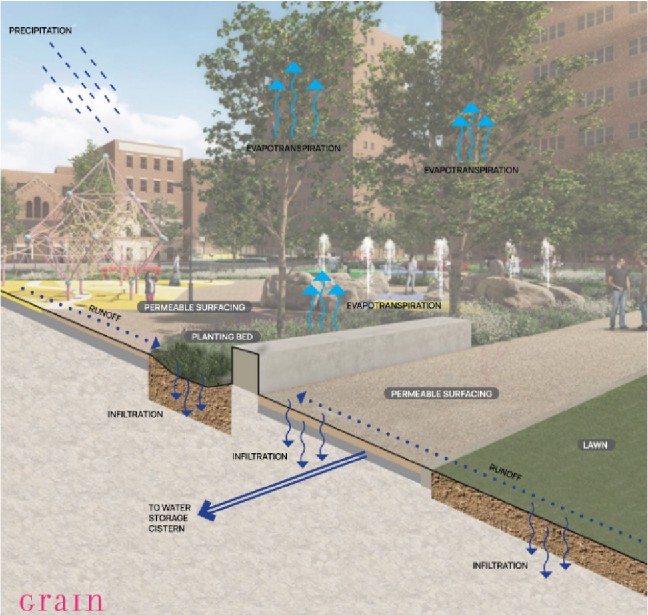
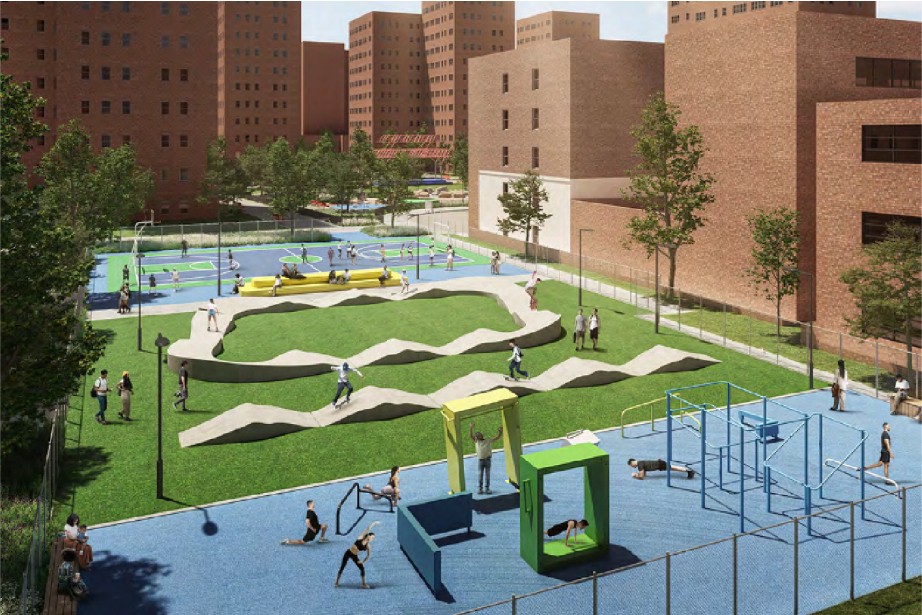
Strategies incorporated:
01 Center community knowledge, experience, and connection — The participatory design and stakeholder engagement set the foundation for the entire design process for the project. With different and specific engagement mediums created for kids, youth, adults and seniors, the team captured holistic resident feedback into design decisions for the various amenities that were created and transformed.
05 Implement active design approaches — The project will delivery intergenerational urban design best practices, that enhance the health and well being of the resident community. With new amenities that include fitness area, senior gardens, walking trails, the project implements active design methodologies throughout the two superblocks of the development.
06 Ensure accessibility and inclusion
07 Prioritize sustainable materials, technologies and practices
08 Innovate adaptive and resilient solutions — To tackle rainwater flooding and surface runoff, this project creatively combines subsurface resiliency elements with the design of the above ground amenities. Elements such as catch basin for underground water storage, adding a suite of permeable surface treatments, and strategic rerouting of overflows are some of the ways by which this project executed a holistic infrastructural transformation of the development’s open spaces.
09 Maximize flexible and adaptable use of spaces
Information in the Integrated Design Guidelines is organized into two tiers:
(1) overall work categories and (2) the individual guidelines addressing specific elements. Nineteen work categories are based on the types of work that NYCHA undertakes.
Additional categories have been added to address work that was included in the legacy design guidelines documents but not covered within the previous categories:
Within each category the guidelines for specific elements contain four sections:
- A basic description
- Detailed design standard (baseline)
- Additional information (stretch)
- Applicable strategies for Design Excellence
- Downloads & Data (Details, Diagrams, and Specifications)
Work Categories Organization
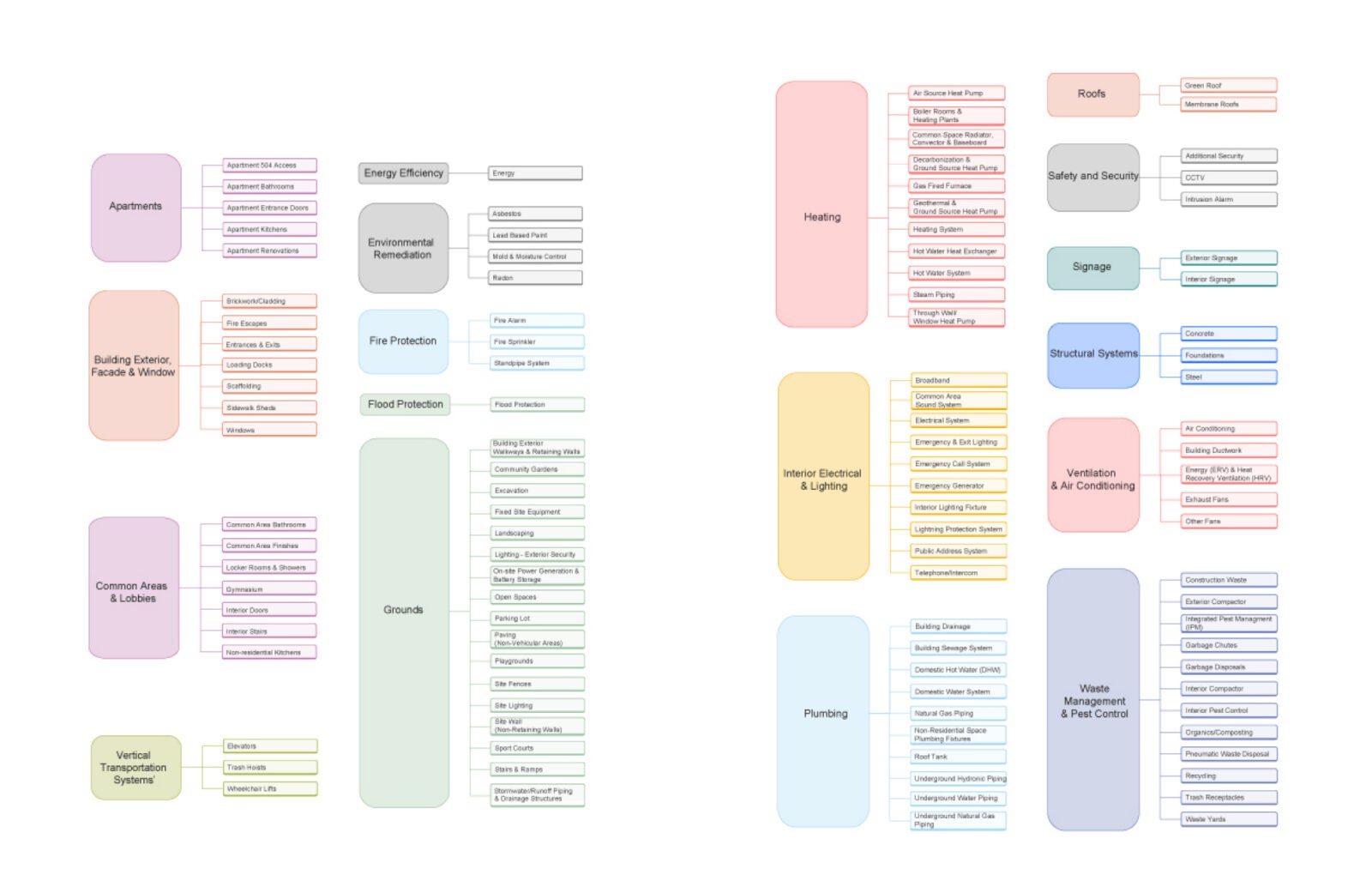
The Online Design Guidelines resource is a hub where NYCHA design standards content will be maintained and updated. As a “living” tool, the Guidelines will be updated as new standards and technologies are adopted. The resource can be accessed on computer, tablet, or mobile device.
Home Page
Search
The search box is the easiest way to find an individual guideline. The advanced search function will fill in as you type. Search for a guideline or a classification system such as PACT or Sustainability Agenda to find associated guidelines.
Sidebar
The sidebar is the primary way to navigate the design guidelines. Clicking on any of the categories will bring a drop down menu with each of the individual guidelines within each category.
Categories
Clicking on any of the categories will bring you to a page listing individual guidelines. This is a convenient way to explore the Design Guidelines if you don’t know exactly what you are looking for.
Footer
The footer provides links to NYCHA websites, technical resources, and where to report issues online.
Guideline Page
Tags
Tags show where the guideline information is filed. Within the work categories, and within the original guideline documents.
Description
An overall description of the work type. This section generally describes the elements of the item’s scope.
Baseline
This section provides the detailed guideline information that should be followed as a baseline for NYCHA projects.
Stretch
This section provides stretch guidelines , including aspirational information that is recommended to achieve an enhanced level of quality, performance, resiliency or sustainability.
Strategies
This section indicates the design excellence strategies which apply to the guideline.
Downloads and Data
This section provides links to technical resources, such as specifications, details, etc.
*File Naming Protocol
The file naming convention in the NYCHA BIM Standards Manual v. 1.0, 03/01/23
Feedback Function
The feedback function is an important component of the Design Guidelines. It is available to in-house NYCHA personnel to provide feedback about the Guidelines: what is working, what isn’t, what can be improved, what should be added. AES staff will review feedback and comments regularly to integrate with and update the Guidelines.
Ratings
This section is a “star” rating system for NYCHA staff users to rate guideline items for maintenance considerations, availability of the item or material, and the cost of the item / material. One star indicates least satisfactory / most expensive performance. Five stars indicates the most satisfactory / cost effective performance.
Writing Review
This section provides the opportunity for NYCHA staff users to provide comments on the Design Guidelines. Users are encouraged to provide detailed comments and feedback on specific guideline items, so that the guidelines can be improved and updated on an ongoing basis.
File Drop
NYCHA staff users can upload photos, documents, etc. that describe or illustrate comments on the Guidelines.
Submit Review
NYCHA staff users can use this button to submit feedback.
The Online Design Guidelines resource is a hub where NYCHA design standards content will be maintained and updated. As a “living” tool, the Guidelines will be updated as new standards and technologies are adopted. The resource can be accessed on computer, tablet, or mobile device.
Home Page
Search
The search box is the easiest way to find an individual guideline. The advanced search function will fill in as you type. Search for a guideline or a classification system such as PACT or Sustainability Agenda to find associated guidelines.
Sidebar
The sidebar is the primary way to navigate the design guidelines. Clicking on any of the categories will bring a drop down menu with each of the individual guidelines within each category.
Categories
Clicking on any of the categories will bring you to a page listing individual guidelines. This is a convenient way to explore the Design Guidelines if you don’t know exactly what you are looking for.
Footer
The footer provides links to NYCHA websites, technical resources, and where to report issues online.
Guideline Page
Tags
Tags show where the guideline information is filed. Within the work categories, and within the original guideline documents.
Description
An overall description of the work type. This section generally describes the elements of the item’s scope.
Baseline
This section provides the detailed guideline information that should be followed as a baseline for NYCHA projects.
Stretch
This section provides stretch guidelines , including aspirational information that is recommended to achieve an enhanced level of quality, performance, resiliency or sustainability.
Strategies
This section indicates the design excellence strategies which apply to the guideline.
Downloads and Data
This section provides links to technical resources, such as specifications, details, etc.
*File Naming Protocol
The file naming convention in the NYCHA BIM Standards Manual v. 1.0, 03/01/23
Feedback Function
The development of the NYCHA Design Guidelines was a collaborative effort among NYCHA leadership, departments, staff members and consultants.
New York City Housing Authority
Lisa Bova-Hiatt, Chief Executive Officer
Eva Trimble, Chief Operating Officer
Shaan Mavani, Chief Asset & Capital Management Officer
NYCHA Board
Jamie Rubin, Chair
Victor A. Gonzalez, Vice-Chair
Greg Belinfanti, Member
Paula Gavin, Member
James McKoy, Member
Raymond Miller, Member
Sheena Wright, Member
NYCHA Citywide Council of Presidents (CCOP) Executive Board
Daniel Barber, Chair
Barbara McFadden, 1st Vice President
Ethel Velez, 2nd Vice President
Lilithe Lozano, Treasurer
Tyree Stanback, Secretary
Aixa Torres, Financial Secretary
Tamika Williams-Moore, Corresponding Secretary
Reginald Bowman, Business Agent
Brenda “Kiko” Charles, Sergeant-at-Arms
NYCHA Executive Committee
Andrew Kaplan, Chief of Staff
Andra Stanley, Deputy Chief of Staff
Emma Barash, Chief of Staff to Chief Operating Officer
Sylvia Aude, Senior Vice President for Public Housing Tenancy Administration
Patti Bayross, Executive Vice President & Chief Information Officer
Barbara Brancaccio, Chief Communications Officer
Ukah Busgith, Executive Vice President for Resident Services, Partnerships, and Initiatives
Claudia Dillon, Vice President of the Office of Diversity, Equity, and Inclusion
Anne-Marie Flatley, Senior Vice President for Performance Management & Analytics
Jonathan Gouveia, Executive Vice President for Real Estate Development
Lauren Gray, Senior Vice President for Quality Assurance, Safety, and Technical Programs
Brad Greenburg, Chief Compliance Officer
Daniel Greene, Executive Vice President for Property Management Operations
Keith Grossman, Executive Vice President for Operations Support Services
Brian Honan, Senior Vice President of Intergovernmental Affairs
Vilma Huertas, Special Advisor to the CEO
Kerri Jew, Executive Vice President & Chief Administrative Officer
Shin Kim, Senior Vice President of Supply Management and Procurement
Annika Lescott, Executive Vice-President & Chief Financial Officer
Shaan Mavani, Chief Asset & Capital Managing Officer
Lakesha Miller, Executive Vice President for Leased Housing
Sergio Paneque, Chief Procurement Officer
David Rhode, Executive Vice President for Legal Affairs and General Counsel
Joy Sinderbrand, Senior Vice President for Capital Programs
Arvind Sohoni, Executive Vice President of Strategy and Innovation
Publication/Project Team
Shaan Mavani, Chief Asset and Capital Management Officer
James Scanlon, Vice President of Architecture & Engineering Services
Dylan Baker-Rice, Senior Director of Architecture & Engineering Services
Elgin Jiggetts, BIM/CAD Administrator
Vaidehi Mody, Senior Planning Consultant
Oleg Karalitskiy, Code Specialist
NYCHA Architecture & Engineering Services Department
Contributing NYCHA Staff
Ariela Alpert, PMO & Change Management Lead, Office of the Chief Asset & Capital
Management Officer
Jordon Bonobo, Senior Program Manager, Sustainability
Katy Burgio, Deputy Director of Sustainability Programs, Sustainability
Matthew Charney, Vice-President of Design & Construction, Real Estate Development
Michael Clandorf
Robert Cowan, Senior Advisor, Office of the Chief Asset & Capital Management Officer
Christopher D’Alimonte, Deputy Director, Comprehensive Modernization
Abigail Fradkin, Special Advisor, Office of the Chief Asset & Capital Management Officer
Eric Haynberg, Senior Construction Manager, Comprehensive Modernization
Michael Jones, Director of Design & Construction, Real Estate Development
Jessica Mauricio
Edwin Mendez, Deputy Director of Energy Programs, Sustainability
Michele Moore, Vice President of Comprehensive Modernization
Ajay Muraleedharan, Operations Manager, Capital Programs
Oliver Osterwind, Vice President for Project Management, Capital Programs
Chirag Patel
Kate Speidel, Design Reviewer, Comprehensive Modernization
Juliette Spertus, Urban Designer, Sustainability
Richard Thomas
Siobhan Watson, Senior Director, Sustainability
Christopher Wulderk, Lead Design-Build Oversight Manager, Capital Programs
Dattner Architects + Lúgh Studio
Special Thanks
To former NYCHA staff Jeffrey Ornstein, Delma Palma and Isabel Saffon for laying the groundwork for the integrated Design Guidelines and this introductory document.

















