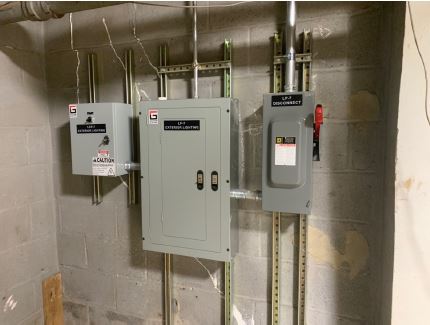Description
- Telephone systems at NYCHA properties are utilized to facilitate communication between residents, employees, and management. Effective design involves deploying a centralized system with extensions in each unit and common areas, integrating features such as voicemail, call forwarding, and intercom functionality for seamless communication, ensuring reliability through redundant infrastructure and backup power sources, and providing user-friendly interfaces for ease of use by residents and staff.
- Projects in this scope area may include repairing and/or replacing telephone lines including he PBX, racks, telephone instruments, exterior and in-unit auditory panels, speakers, microphones, electrical lines, wiring, raceway, boxes and outlets, conduit, and connections to exterior telecommunication panels. The full, detailed scope of work for this project including any additional work areas will be updated here after alignment with project stakeholders through scoping and design activities.
- The Telephone System and the Data Cabling System shall be integrated as much as possible in common raceways.
- Equipment and Locations
- Main Distribution Frame (MDF) shall be an open-type distribution frame located in the Main Telecommunications Room (MDF room). The PBX, the Cable Manager, the Call Accounting System, Printer and RJ21X interface terminals should also be housed at the Main Telecommunications Room.
- Desk telephone outlet shall be provided in all administrative areas, and offices
- Wall telephone outlet without lock box shall be provided in utility rooms, storage rooms greater than 200 sq. ft., mechanical rooms, elevator machine room, supply rooms and vault rooms.
- Dedicated phone lines (not through the PBX) shall be provided for the Fire Alarm System, and Elevator Intercom System.
- Cable Termination
- RJ21X Interface Terminals – The entrance cables shall be terminated at RJ21X Interface Terminals, which are supplied and installed by the Local Telephone Carrier and are to be mounted on the MDF.
- MDF and IDF – At the telecommunication rooms (MDF room and/or IDF, depending upon cable design), the Authority’s cabling vendor will terminate every pair of every voice and data cable on the Cat 6 compliant patch panel(s). Voice and data cables will be cut down on Cat 6 compliant patch panels with Cat 6 RJ-45 type, eight conductor, and modular receptacles.
- Telephone Stations – The Cat 6 cable shall be terminated at an eight-conductor RJ-45 jack, configured as per EIA/TIA T568B jack designation.
- Administrative Areas – The voice and data cables, consisting of one (1) four-pair Cat 6 cable for voice and one (1) four-pair Cat 6 cable for data, shall be terminated at a duplex combination faceplate consisting of two RJ-45 jacks.
- Fire Alarm System- The dedicated phone lines for the system, consisting of two (2) four-pair Cat 6 cables, shall be terminated at RJ-31X jacks.
- Elevator Intercom – One dedicated phone line for each system, consisting of one (1) four-pair Cat 6 cable, shall each be terminated at a separate faceplate consisting of an RJ-45 jack.
- Power Requirements
- The Telephone System PBX shall be provided with a dedicated 30-Amp, 120-Volt, circuit connected to the Emergency Panel. The Telephone System peripheral equipment (call accounting PC, printers, MAT terminal, power supplies) shall be provided with two (2) duplex, 20-amp, 120-Volt receptacles connected to a dedicated circuit in the Emergency Panel. The PBX should be independently grounded with a #6 AWG ground wire to the water service ground system via telecom room ground bus.
Strategies
![Promote Safety and Security of Residents & Staff]()
Promote Safety and Security of Residents & Staff
![Optimize Performance, Operation & Maintenance of Buildings, Systems & Assets]()
Optimize Performance, Operation & Maintenance of Buildings, Systems & Assets
![Ensure Accessibility & Inclusion]()
Ensure Accessibility & Inclusion
Community CentersCommercial Kitchens
Last Updated on October 24, 2024 at 2:07 pm
Specifications
27 51 26 Audio Induction Loop























