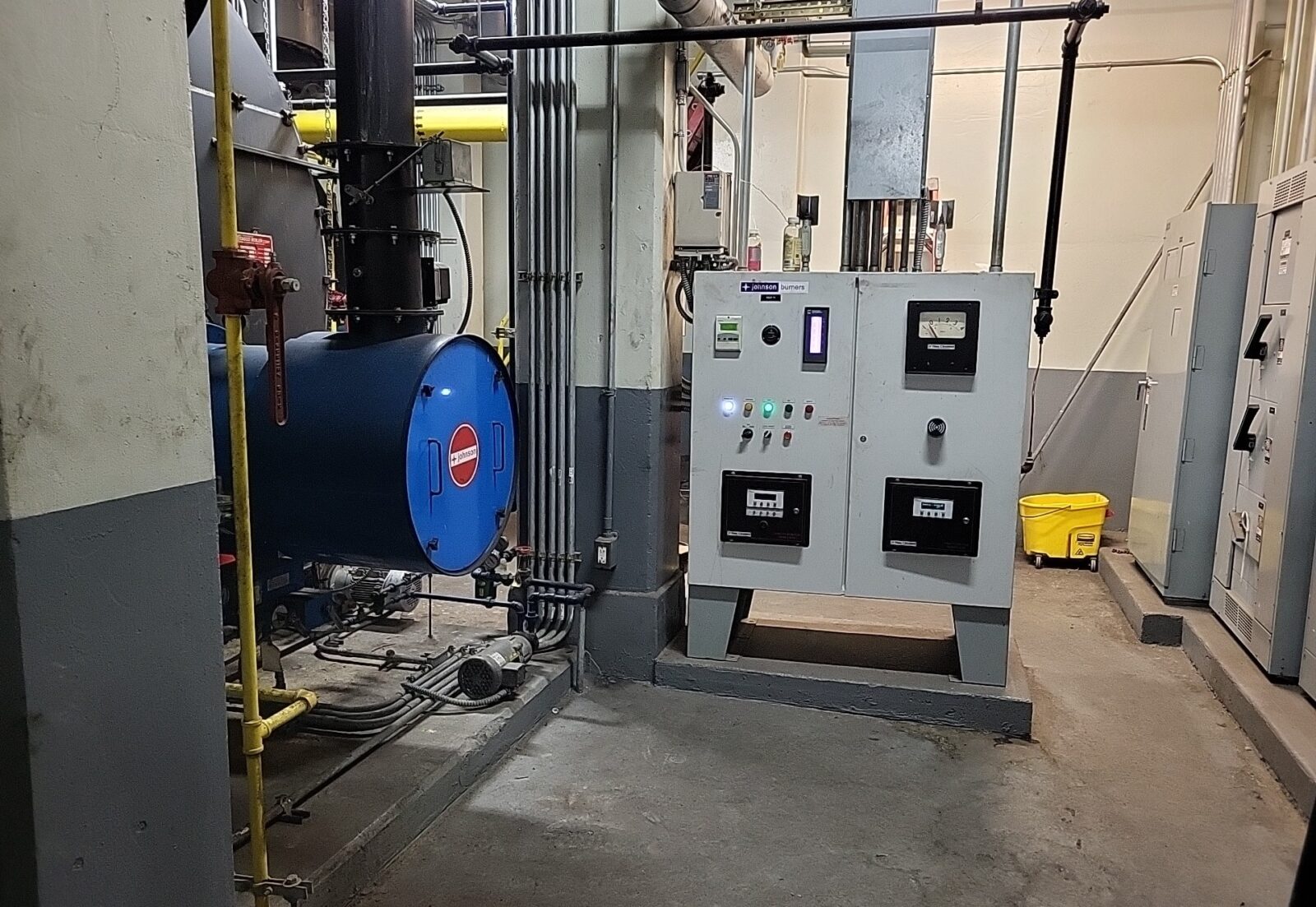Heating System

Description
- Projects in this scope area may include: installing new central heating plants, ground or air source heat pumps, or high-efficiency gas boilers; decoupling of space and water heating systems; installing circulating, condensing, and other pumps, or fan coils for heat exchange; replacing distribution piping, valves, and traps; and replacing and/or removing apartment radiators. The full, detailed scope of work for this project including any additional work areas will be updated here after alignment with project stakeholders through scoping and design activities.
Baseline
- New heating and cooling equipment must be sized using ACCA Manuals J and S or ASHRAE handbooks.
- Locate heat and DHW equipment above flood elevation.
- The drawings must include a statement indicating the total heating and cooling design loads have been determined as such. [COMPMOD]
- in a residential job application must be sized per ACCA Manual D. [COMPMOD]
- New or replacement heating and cooling equipment must meet or exceed the minimum efficiency rating required by Federal law. [COMPMOD]
- The equipment schedule on construction drawings must clearly list the equipment efficiency or performance rating along with the type, size, capacity, and fuel type of all equipment and any additional specifications pertaining to the energy use of the equipment. [COMPMOD]
- Systems serving multiple dwelling units must comply with the Commercial Buildings sections of the ECC in lieu of the Residential sections. [COMPMOD]
- Provide programmable thermostats should be provided to every residential unit. [COMPMOD] [PACT]
- Duct systems in alterations must satisfy the minimum R-values in the residential section of the NYCECC code, depending on the location of the ducts. [COMPMOD]
- A narrative must be provided of each mandatory control system describing its function and operation and specifying proper setpoints of equipment and controls. [COMPMOD]
- Present assumptions for lifecycle maintenance, service, & replacement for any proposed system. [PACT]
Stretch
- Decouple heating and domestic hot water systems. [SA]
- Protect mechanical, electrical, and plumbing infrastructure by building raised annex or creating protected zones within buildings by construction flood doors and barriers around mechanical rooms or elevating equipment above the design flood elevation. [FR]
Strategies

Optimize Performance, Operation & Maintenance of Buildings, Systems & Assets
CompModPACTSustainability AgendaFlood Resilience
Last Updated on June 5, 2024 at 9:58 am
Downloads and Data
Specifications

















