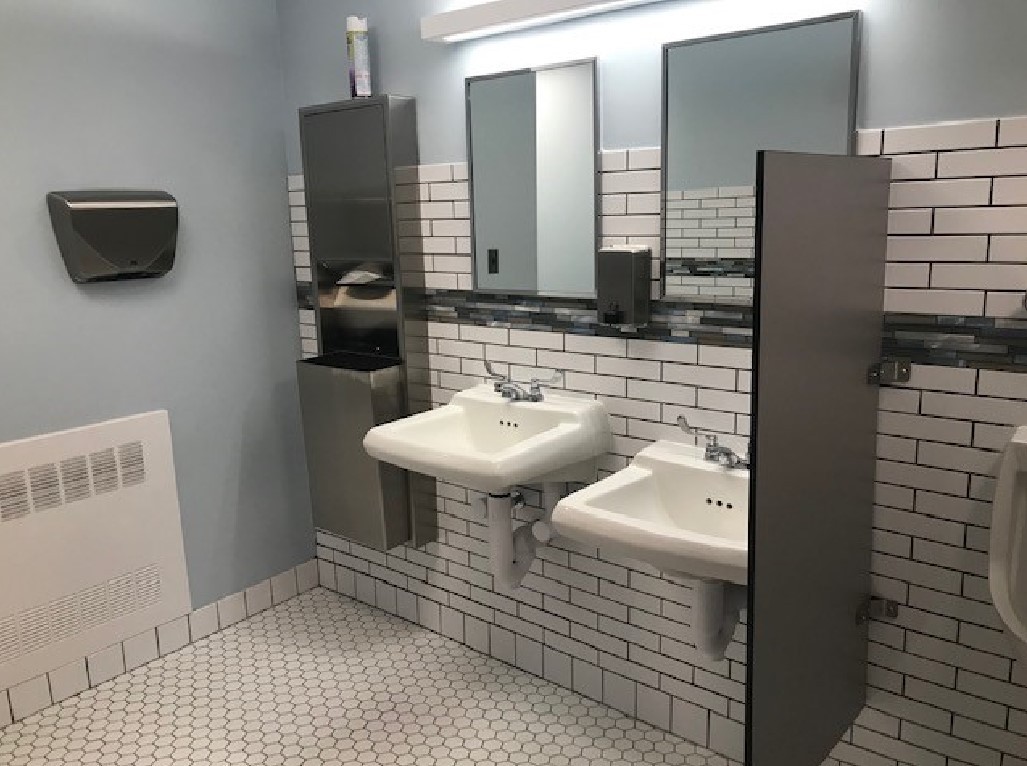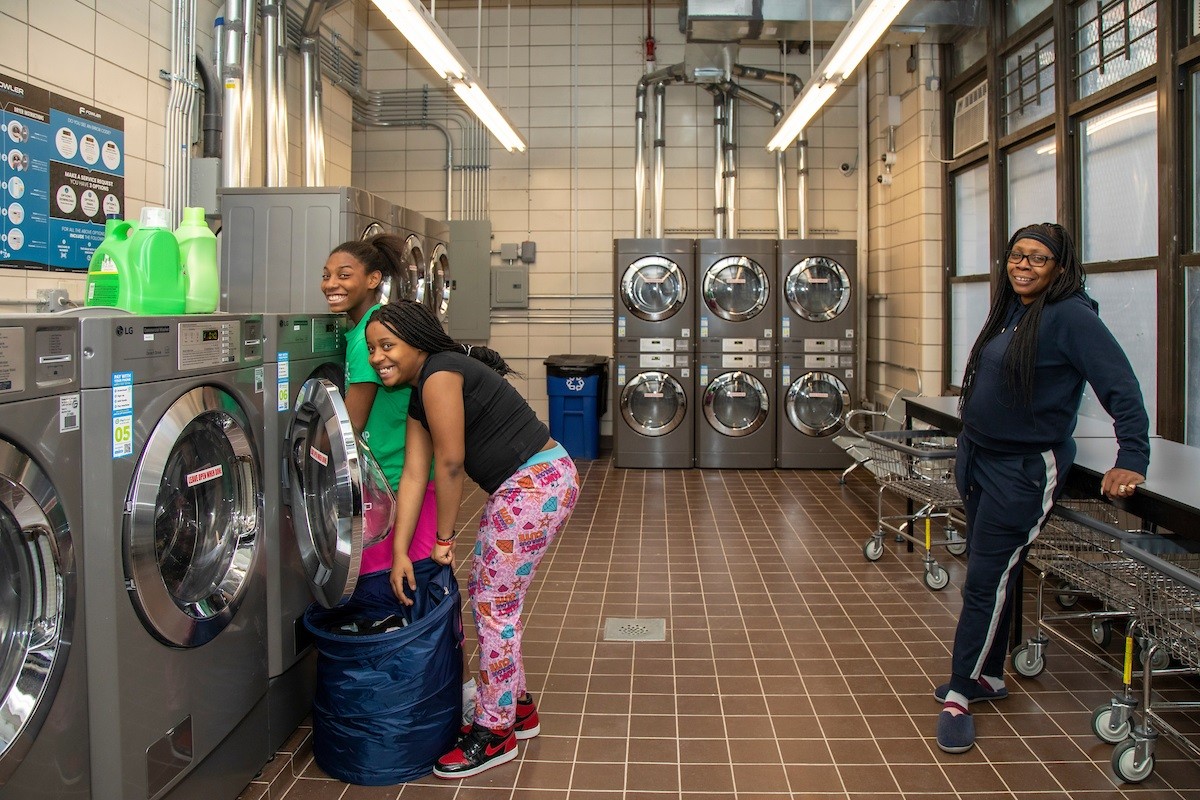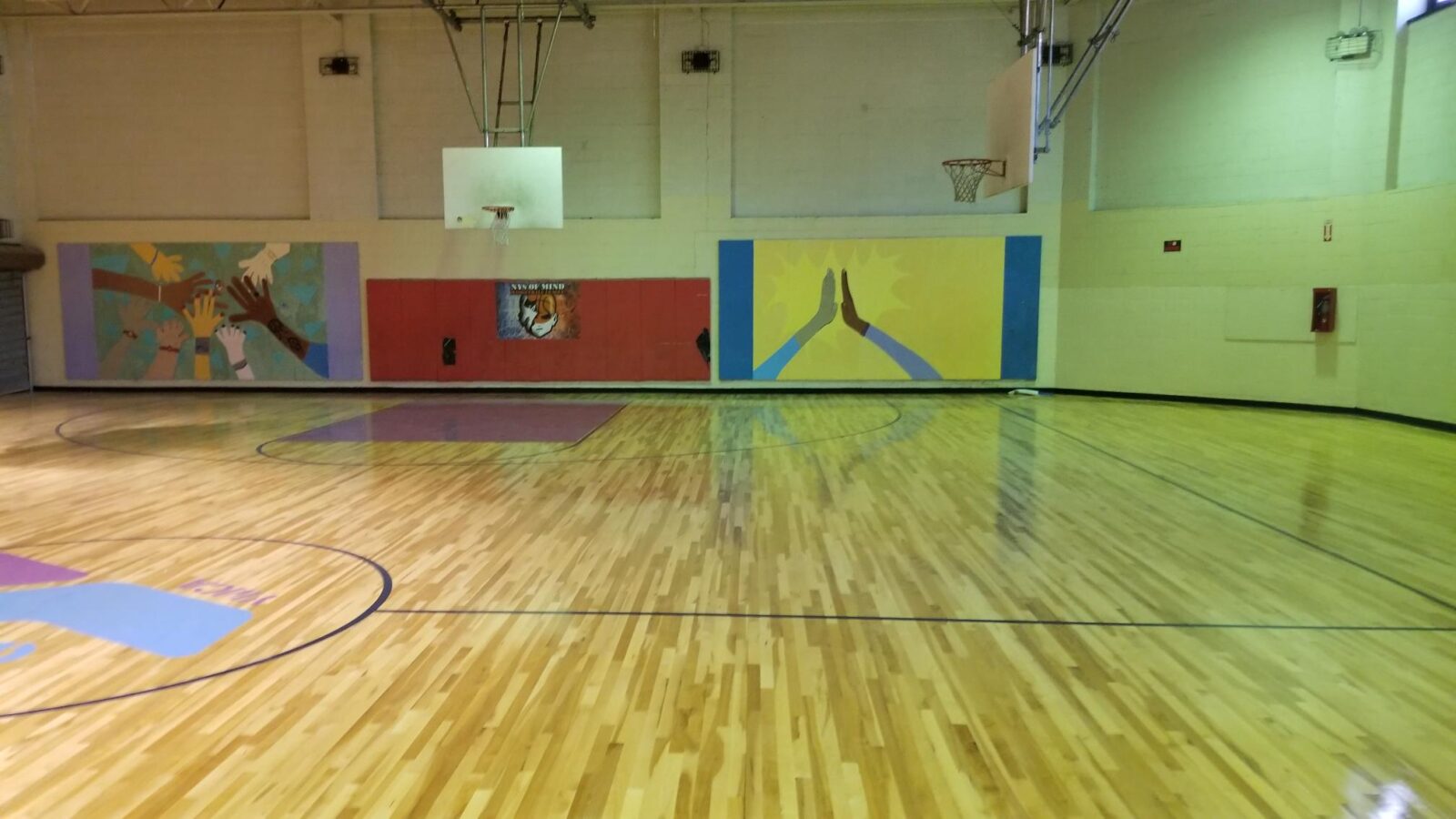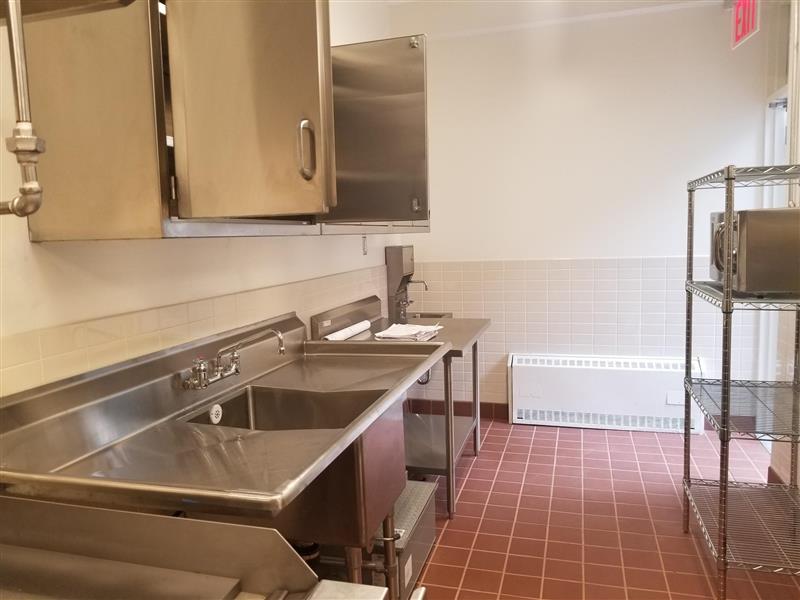Description
- Stairwell & Hallway – The primary scope of work for this project is Stairwell & Hallway Finishes. Projects in this scope area may include: installing new walls and plasterwork/drywall; installing upgraded lighting and electrical panels, lines, and receptacles; and repairing and/or replacing flooring, ceilings, window and door frames, and molding. The full, detailed scope of work for this project including any additional work areas will be updated here after alignment with project stakeholders through scoping and design activities.
- Community Center – The primary scope of work for this project is Center Finishes. Projects in this scope area may include: installing new walls and plasterwork/drywall; installing upgraded lighting and electrical panels, lines, and receptacles; and repairing and/or replacing flooring, ceilings, window and door frames, and molding. The full, detailed scope of work for this project including any additional work areas will be updated here after alignment with project stakeholders through scoping and design activities.
- Lobby – The primary scope of work for this project is Lobby Finishes. Projects in this scope area may include: installing new walls and plasterwork/drywall; installing upgraded lighting and electrical panels, lines, and receptacles; and repairing and/or replacing flooring, ceilings, window and door frames, and molding. The full, detailed scope of work for this project including any additional work areas will be updated here after alignment with project stakeholders through scoping and design activities.
- Laundry – All developments should have access to on-site laundry facilities. NYCHA prefers community laundry facilities where older facilities are not in use or where space can be repurposed for community laundry facilities. Identify locations and ensure that all buildings have convenient laundry access where per-building laundry facilities are infeasible.
- Office / Retail – The primary scope of work for this project is Offices. Projects in this scope area may include: converting a space into office space; installing new walls and plasterwork/drywall; installing upgraded lighting and electrical panels, lines, and receptacles; and repairing and/or replacing flooring, ceilings, window and door frames, and molding. The full, detailed scope of work for this project including any additional work areas will be updated here after alignment with project stakeholders through scoping and design activities.
Baseline
- Provide a custodial/janitor closet that contains a floor mop sink, shelves, floor drain, hose bib, at least (1) electrical outlet, sufficient lighting, and ventilation in common areas.
- Incorporate resident input on the design of Lobbies, Stairwells, and Halls. [COMPMOD]
- Stairwell & Hallway
- Resilient flooring tiles are acceptable for hallways and upper-floor lobbies.
- Community Center
- Incorporate resident and provider input into design of Community Centers. [COMPMOD]
- Do not install new kitchens or security cameras in community centers. [COMPMOD]
- Lobby
- Lobbies should be accessible and include a vestibule unless a vestibule would drastically impair sightlines necessary for security.
- First-floor lobby materials must be appropriate for heavy foot traffic–NYCHA prefers terrazzo and quarry tiles.
- Entrances should be accessible and include canopies, security lighting, and address signage wherever possible.
- If residents will be relocated temporarily, provisions must be made for mail pickup which does not require entry back into the building. [COMPMOD]
- Mailboxes should be installed in accordance with NYCHA details and specifications.
- Use heavy-duty non-proprietary door hardware for entrances. [COMPMOD]
- Lesson Learned: proprietary hardware is often more durable but has caused ongoing problems and delays for repair and maintenance.
- Laundry
- Where possible, locate community laundry facilities on the ground floor, basements are not ideal.
- Community laundry facilities should include commercial washers and dryers with required ventilation, electrical, and water supply to meet all NYC Building Codes, Fire Codes, and ventilation requirements.
- Contain dedicated electrical panels.
- Have floor drains in case of washer overflow or water leaks.
- Have durable finishes. Flooring shall be skid and slip-resistant, waterproof, able to tolerate high levels of foot and cart traffic, anti-microbial where possible, and resistant to bleach, detergent, and other cleaning agents.
- Contain at least one commercial-grade slop sink.
- All laundry machines require a dedicated 220V/20A outlet for electrical supply.
- Most commercial laundry machines need a 3-phase + N power supply.
- Most commercial washing machines need to be raised above the floor to achieve a long enough fall into the main drain.
- All commercial tumble dryers require exhaust ducting to the atmosphere, which means that your community laundry facility should be in an area of the building with at least one external wall. This wall should not be part of the front elevation of the building and is better suited to the rear or a dedicated ‘service’ area.
- Type 2 clothes dryers shall be equipped or installed with lint-controlling means.
- The exhaust system shall operate continuously or be interlocked with the exhaust system when a clothes dryer is in operation.
- Make-up air shall be provided via fixed, vented louvers in an external wall.
- If community laundry facilities are not feasible because of space or budgetary constraints the preference is for tenant in-unit laundry. In-unit laundry should be ventless and located in the kitchen or a dedicated laundry closet within the unit. [PACT]
- Offices / Retail
- Any retail or other commercial tenant space included in the Project must be renovated, maintained, and operated, as applicable, as part of the Project. The PACT Partner will be responsible for the upfront capital repairs on the retail and/or commercial spaces, which must be included in the rehabilitation Scope of Work. [PACT]
Stretch
- Community Center
- Include warming pantries which are a coveted feature of Community Centers. [COMPMOD]
- Lobby
- Enclose the area under existing entrance canopies with stainless steel thermally broken frames to create vestibules to reduce heat loss in lobbies. [COMPMOD]
- Upgrade Mailboxes to current accessible standards. [COMPMOD]
- Laundry
- Replace gas powered tumble dryers with electric heat-pump tumble dryers.
- Consider the installation of Mechanical Dryer Venting System with Make-up Air Supply (MDVS & MCAS) and the associated control panels.
- Consider installation of Waste Heat Recovery System (WHRS).
- Where possible provide dedicated closets for stackable in-unit washer/dryer. The dedicated closet should have a 220V/20A outlet for the washer and dryer. The dryer must be ventless.
Strategies
![Optimize Performance, Operation & Maintenance of Buildings, Systems & Assets]()
Optimize Performance, Operation & Maintenance of Buildings, Systems & Assets
![Utilize Healthy Materials & Health-Promoting Building Systems]()
Utilize Healthy Materials & Health-Promoting Building Systems
CompModPACTCommercial BathroomsCommunity CentersCommercial KitchensEntryways
Last Updated on June 20, 2024 at 3:19 pm
Specifications
09 22 36.10 – Furring and Lathing
09 29 10 – Gypsum Board Assemblies
09 30 13 – Ceramic Tiling
09 51 00 – Suspended Acoustical Ceilings
09 65 00 – Resilient Flooring
09 66 13 – Portland Cement Terrazo Flooring
09 67 00 – Fluid-Applied Equipment Room Flooring
09 67 23 – Resinous Flooring
09 97 00 – Special Coatings




























