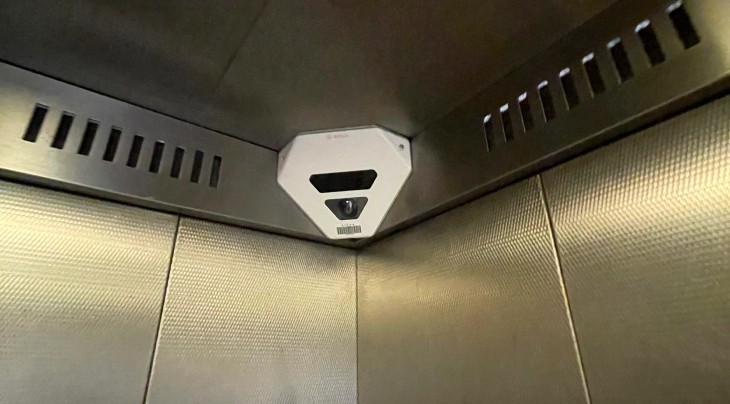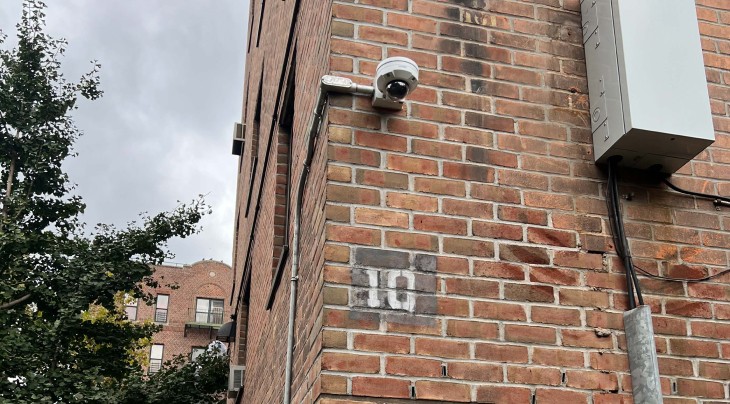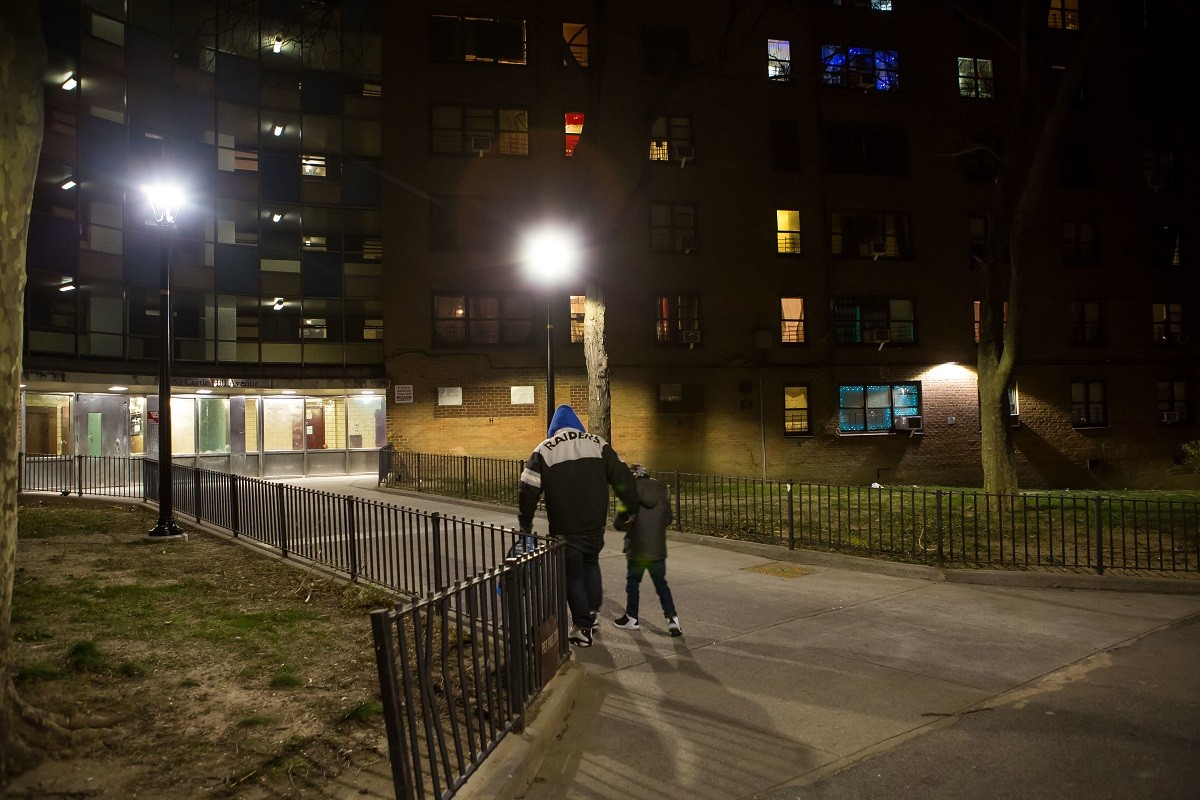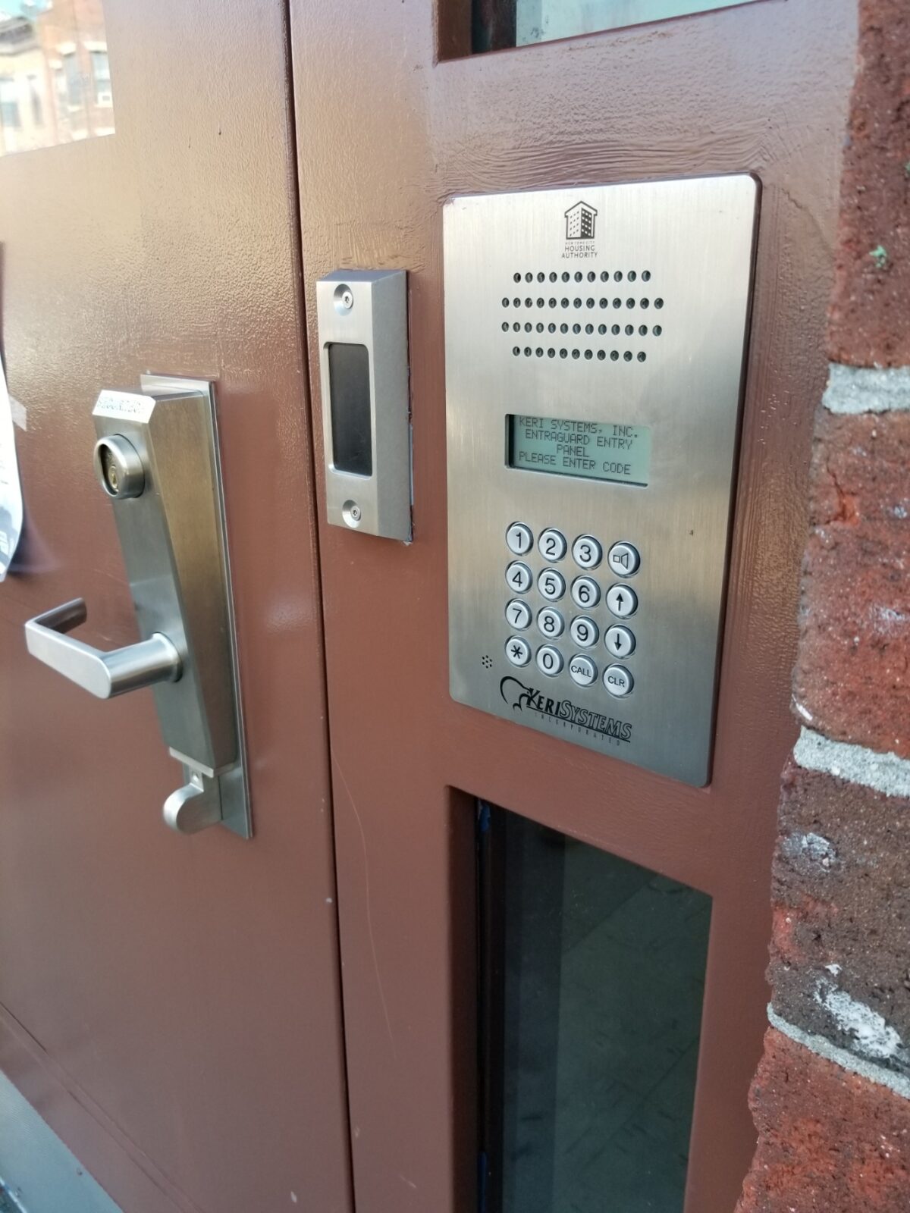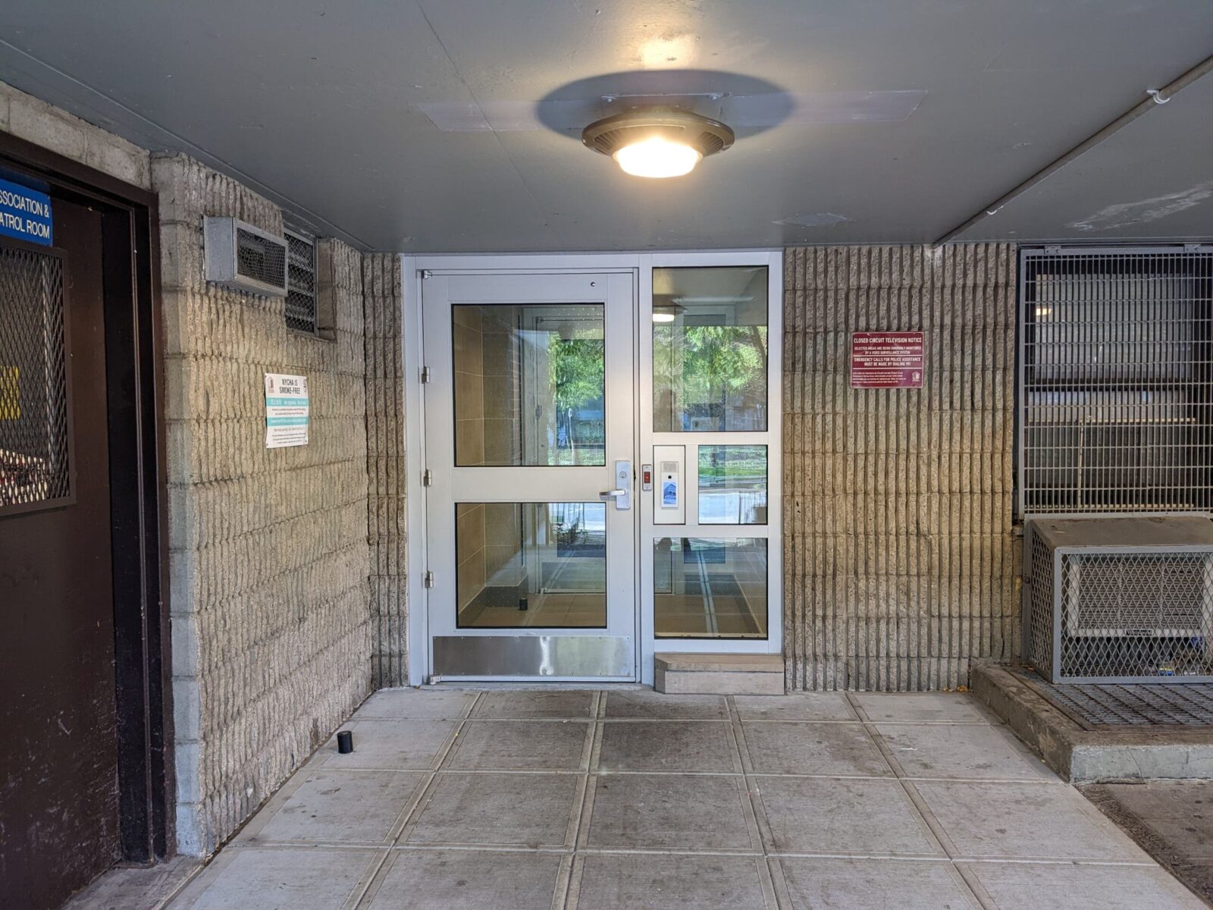Description
- NYCHA ‘s layered access control program can provide further security for storefronts and building entry doors for tenant security. Layered access control manages building entry through a resident verification process. Components of the Layered Access Control Program includes electronic access with key tags (or key fobs), a direct call intercom system, and new door locks.
- Layered Access Control (LAC) project includes related work to entrances and exits such as Access Control Panel (ACP), Card Readers, Door Hardware, Crash Bars, Electro-Magnetic Locking System, Electrified Hinges, Power Supply, Mounting Hardware, Access Point Server Rack (APSR), APSR Junction Box, key fobs, and intercom systems in addition of CCTV equipment and devices.
- Submit proposed SOC location to the NYCHA Office of Safety & Security (OFSS) for coordination prior to the installation and obtain written approval prior to the installation.
- SOC shall be connected to a spare port on the switch installed in the existing NYCHA management rack. The NYCHA management rack shall be used to integrate the new SOC into NYCHA network for remote login.
- All network switches shall be registered with the manufacturer. All network equipment must be registered with NYCHA for the first time.
- Each SOC server shall be connected to a dedicated uninterruptible power supply (UPS) and a secondary power supply as a redundancy.
- Install an intermediate switch where a connection cannot be established from the SOC to a remote building with a hardwired fiber connection or wireless link. Intermediate switch shall be connected to the SOC via a single mode fiber homerun and shall serve as an intermediate aggregate switch for remote buildings that cannot be connected directly to SOC.
- For a deployment with 3 or fewer buildings, a combination management/aggregate switch shall be utilized. For a deployment with 4 or more buildings, the contractor shall provide and install a separate management and aggregation switches. When both a management switch and aggregation switch are required, they shall be connected with a single mode fiber patch cable. The capacity of the SOC switch should be determined based on the total number of buildings in the development, including those not included in the current scope of work.
- Install a maximum of two switches per LVC.
- Single mode fiber optic cable is required for interbuilding. Multimode fiber optic cable shall not be permitted. Install 6 strands of single mode fiber optic cable to each new LVC, running directly to the SOC.
- New fiber backbone shall be routed as a dedicated homerun from the SOC to each LVC. Fiber backbone shall pass thorough each intermediate building but shall only terminate to single LVC, splicing of fiber optic cable shall not be permitted.
- Provide a minimum of 30′-0″ slack at all fiber optic cable terminations.
- All cables shall be installed in the electrical conduit.
- Circuit breaker shall have a lock on device to be locked in the “ON” position. Breaker shall still trip on overload.
- Install a new low voltage center (LVC) only when existing LVC does not have enough spare capacity to support new devices or distance of new access control panel exceeds 328′ from existing LVC.
- Install copper ground bus bar at SOC and LVC. Copper bus bar shall be connected to the building electrical service ground.
- Install junction box at each floor landing of conduit riser. Junction boxes shall be sized in accordance with NEC 300.34 & 314.28
- Integrate new access control system with the network and servers. Verify all patch panel and port terminations with NYCHA prior to installation. All terminations shall be labeled within 12 inches of cable termination.
- Local telephone line can be pots (plain old telephone service), VOIP or IP. Coordinate with owner for specific telephone service type at each site.
- Wire all electric locks, status contacts, and card readers which control the same door to the same access control panel.
- Install new duplex, 20A, 120V receptacle within 6′-0″ of new interior intercom.
- Wireless access point enclosure for new intercom shall be wall mounted as high as possible while maintaining operability of enclosure door. Mounting height of enclosure shall not exceed 10′-0″.
Baseline
- Provide key fobs as required by NYCHA security policy.
Stretch
Strategies
![Promote Safety and Security of Residents & Staff]()
Promote Safety and Security of Residents & Staff
CompModCommunity CentersCommercial Kitchens
Last Updated on January 8, 2025 at 4:09 pm
Specifications
27 51 24 - Intercom Systems
28 13 00 - Access Control
