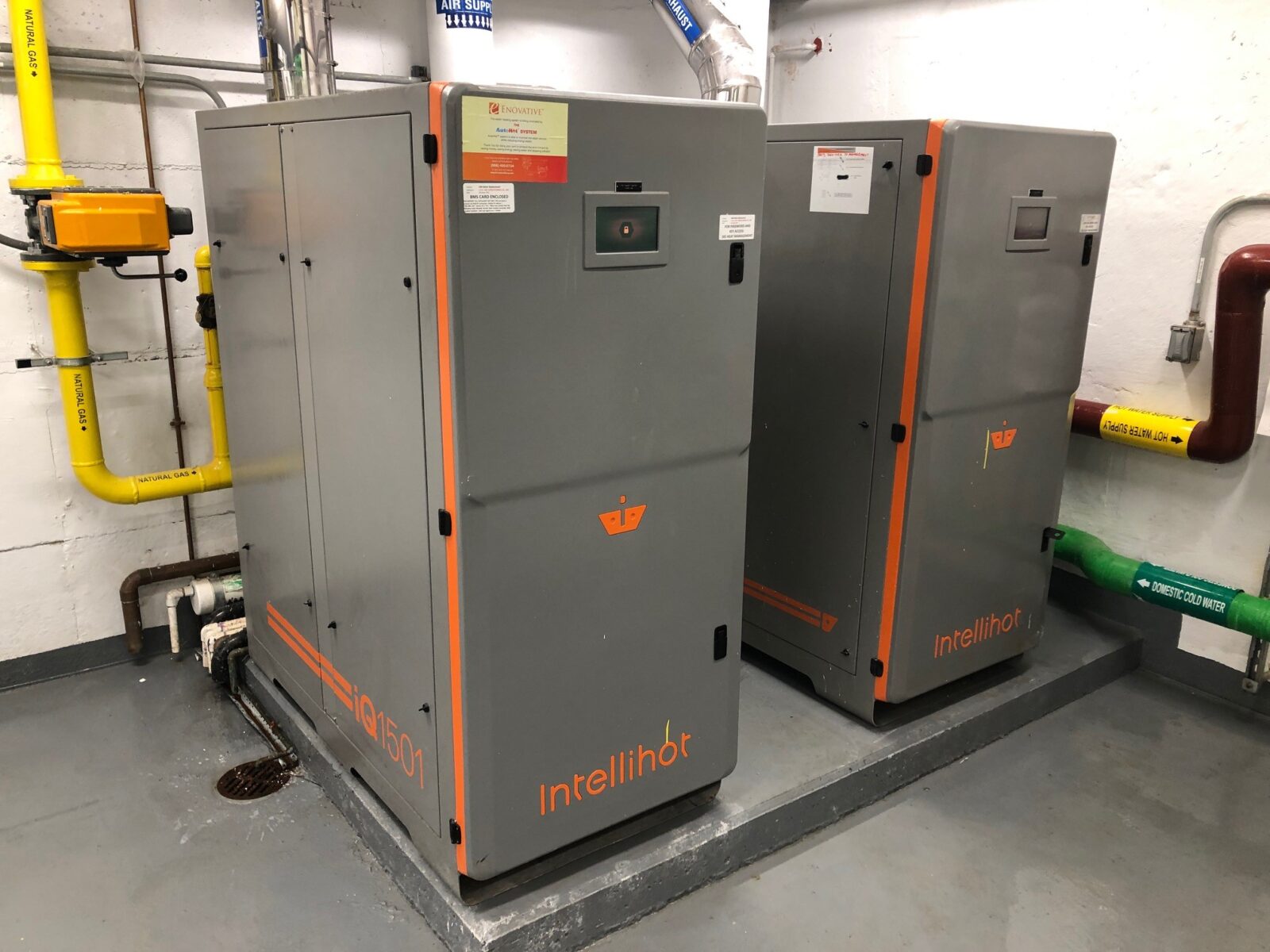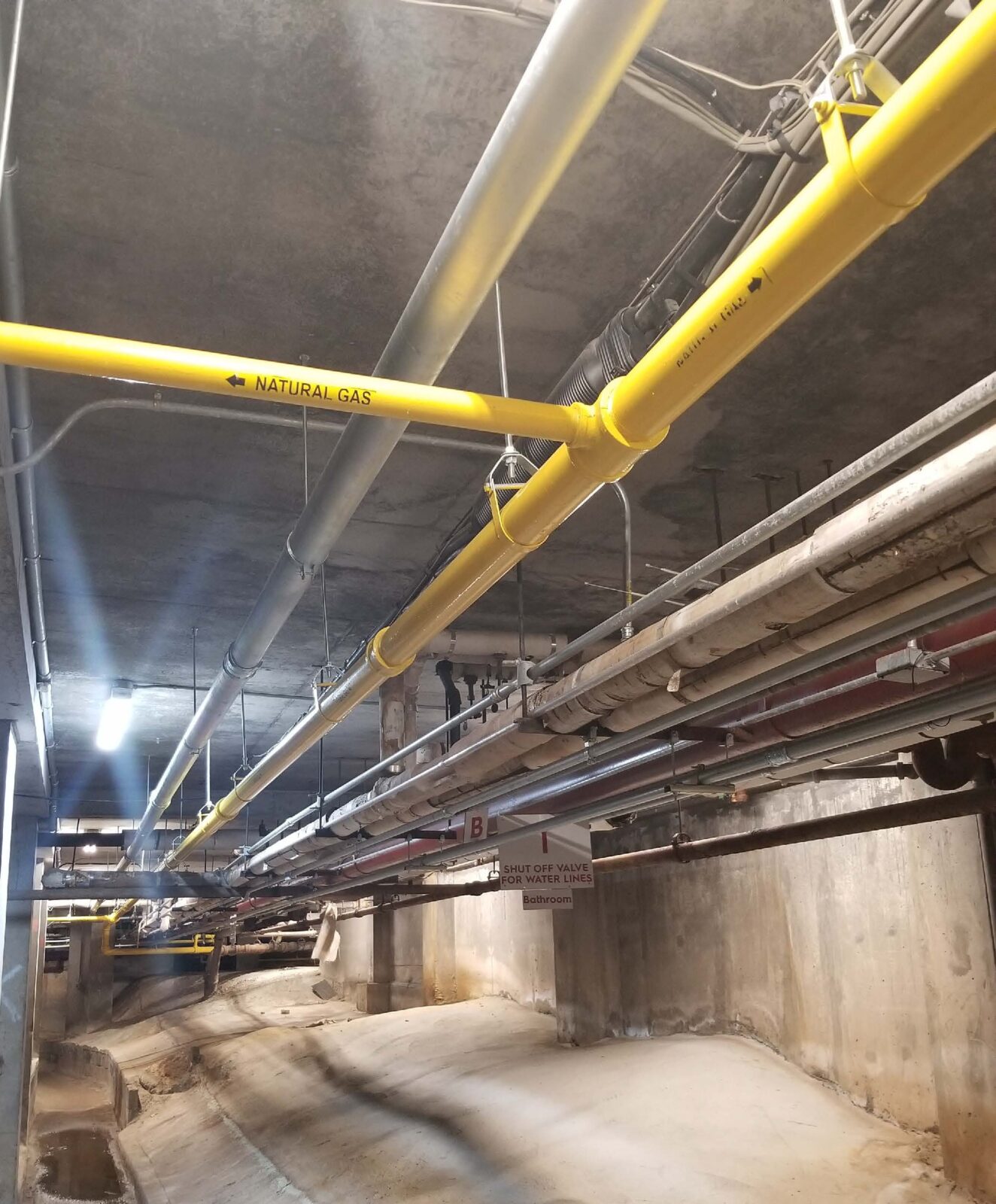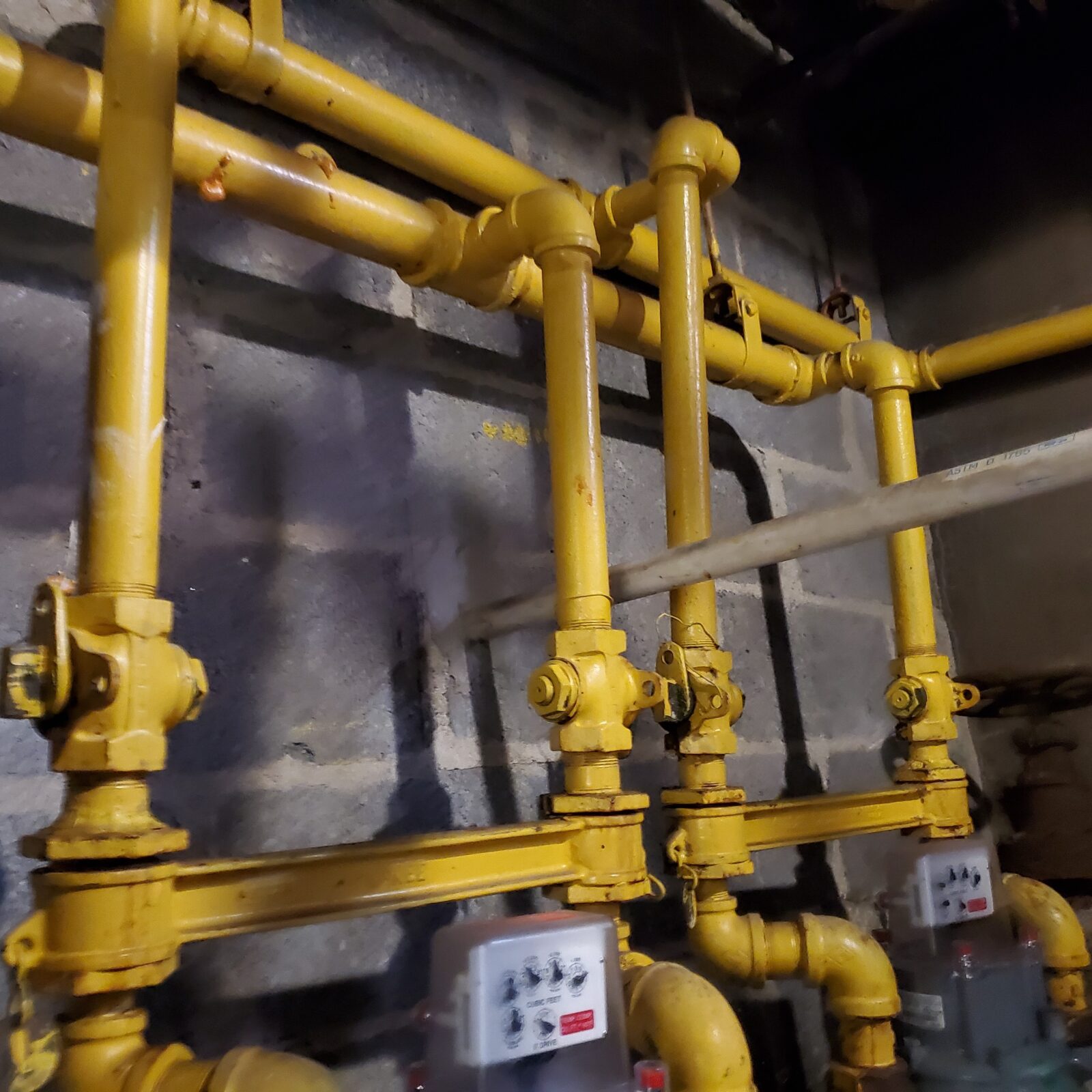Description
- This section outlines the design, installation, and maintenance requirements for not only sanitary drainage systems within the building premises but also stormwater management systems. It covers the comprehensive scope of work necessary for the effective disposal of wastewater and sewage from bathrooms, kitchens, and other facilities that generate sanitary waste. The focus is on ensuring a hygienic, efficient, and environmentally responsible management of sanitary waste through the appropriate selection of pipes, fittings, fixtures, and accessories. Standards for venting, traps, and cleanouts are detailed to maintain system integrity and prevent backflow and odor intrusion into living spaces. The section also addresses the necessity for compliance with local building codes, health regulations, and sustainable practices in the selection of materials and installation techniques.
Baseline
- Provide insulation on all horizontal storm drainage piping and roof drain bodies to avoid condensation.
- In installing or removing any part of a drainage system, dead ends shall be prohibited. Cleanout extensions and approved future fixture drainage piping shall not be considered dead ends. Where required, all roofs, paved areas, yards, courts, and courtyards shall drain into a separate storm sewer system, or a combined sewer system, or to a place of disposal approved by NYCHA and NYC DEP.
- Floor drains shall not be connected to a storm drain.
- Locate cleanouts on building drains per the NYC Plumbing Code.
- Building house traps shall be installed on all building drains per the NYC Plumbing Code.
- Each fixture trap shall have a liquid seal of not less than 2 inches and not more than 4 inches, or deeper for special designs relating to accessible fixtures.
- Stormwater Drainage Systems
- Stormwater shall not be drained into sewers intended for sanitary sewer only.Stormwater discharge shall be designed per the NYC Plumbing Code and the NYC DEP Stormwater Manual.Extension/Connection requirements from the public storm or combined sewer to the building sewer shall be determined by the NYC DEP.The conductors and the building storm drain shall be tested per Section 312 of the NYC Plumbing Code.Stormwater drainage systems shall be provided with backwater valves as required for sanitary drainage systems per Section 715 of the NYC Plumbing Code. Backwater valves for all buildings located in flood hazard areas shall be installed in stormwater drainage systems per the requirements of the NYC Plumbing Code and the additional requirements of Section 7.3.4 of ASCE 24 as modified by Appendix G of the NYC Building Code. Leaders and storm drains connected to a combined sewer shall be trapped. Individual stormwater traps shall be installed on the stormwater drain branch serving each conductor, or a single trap shall be installed in the main storm drain just before its connection with the combined building sewer or the public sewer. A hooded catch basin located within the property line shall be the equivalent of a building house trap for the connection to a public sewer.Stormwater traps shall be of an approved material in accordance with Table 1102.7 of the NYC Plumbing Code.
- An accessible cleanout shall be installed on the building side of the stormwater trap.
- If stormwater drainage system is connected to a combined sewer public system, the storm and sanitary lines shall be connected at the property line.
Strategies

Optimize Performance, Operation & Maintenance of Buildings, Systems & Assets
Last Updated on October 10, 2024 at 2:21 pm
Downloads and Data
Specifications
























