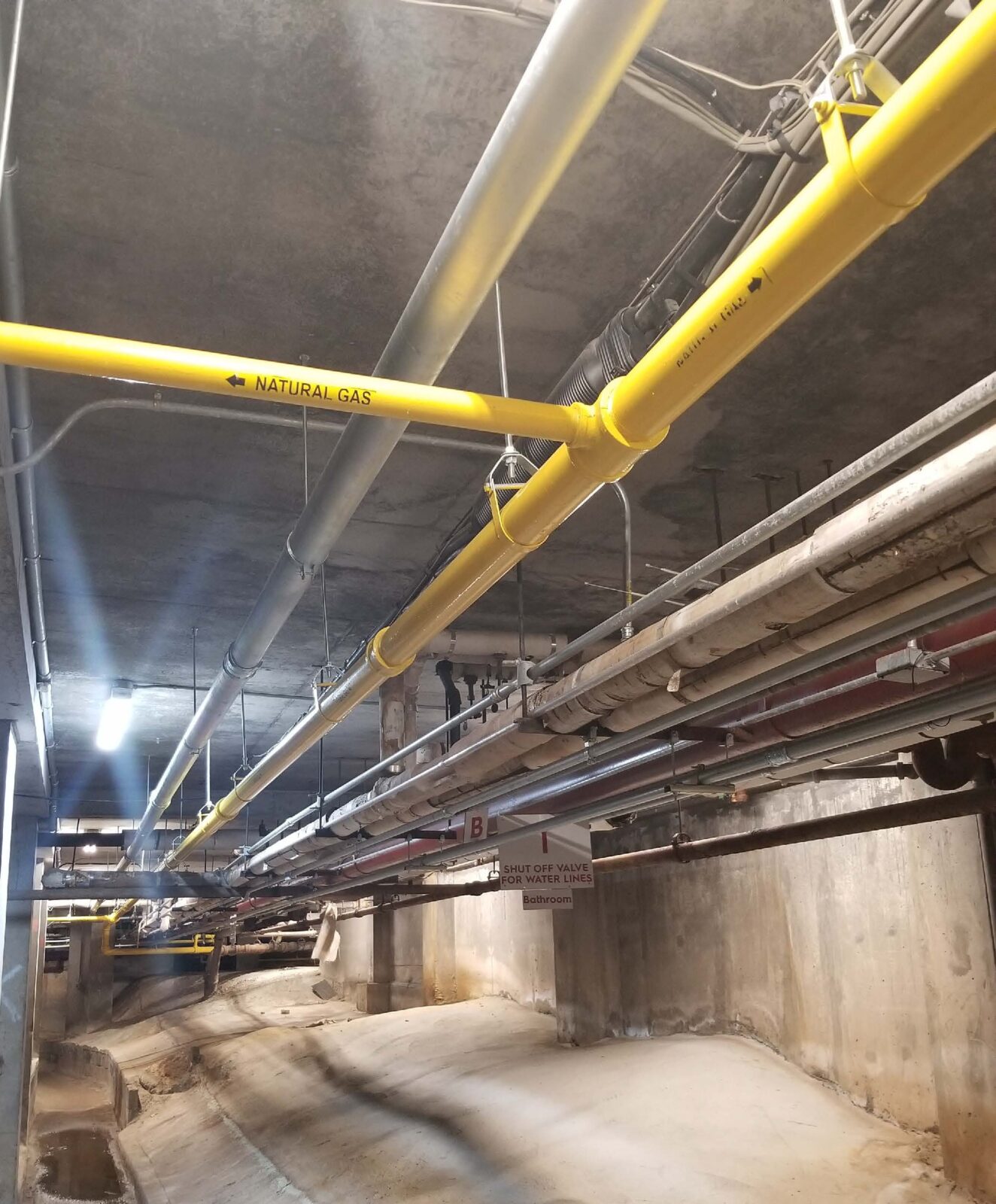Natural Gas Piping

Description
- This section shall govern the design of gas piping systems. The scope covered by this section includes piping systems from the point of delivery to the connections with the appliances and includes the design, materials, components, fabrication, assembly, installation, testing, inspection, operation, and maintenance of such piping systems.
Baseline
- Within dwelling units, gas piping must have threaded connections and run outside of chases.
- When run within concealed, inaccessible spaces, gas piping should not have fittings, unions, bushings, compression couplings, or swing joints.
- When installed in public corridors, the piping shall comply with Fuel Gas Code and NYC Building Code.
- When gas meters are installed inside the building, meters shall be located as near as practicable to the point of entrance of the service.
- Gas meter room ventilation shall be provided by one of the following methods:
- An opening to the outside air in the wall of such room or space.
- A duct or pipe leading to the outside air. Under no circumstances shall the means of ventilation for the gas meter room or space be from an adjoining room or space within the building.
- If gas risers are to be exposed due to other work in the building, the NYCHA preference is to remove existing piping, rather than abandoning it in place. [COMPMOD]
Strategies

Optimize Performance, Operation & Maintenance of Buildings, Systems & Assets
Last Updated on June 10, 2024 at 3:30 pm

















