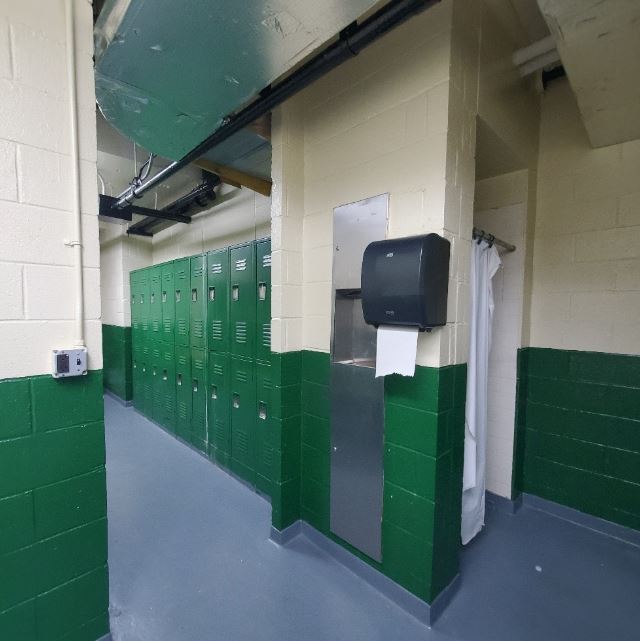Locker Rooms & Showers

Description
- Projects in this scope area may include: installing new basins, faucets, medicine cabinets, safe (GFCI) outlets, lighting, electrical lines, and bathroom ventilation; installing new shower stall walls and doors and tile/equivalent material flooring and walls; installing new ADA (Americans with Disabilities Act) entry doors; and installing new metal lockers and benches. The full, detailed scope of work for this project including any additional work areas will be updated here after alignment with project stakeholders through scoping and design activities. For lockers installed in community centers, specify lockers with visibility holes in the locker doors, and if locker door locking mechanisms are used include locks with a master key override.
Baseline
- Provide shower and locker room with ADA compliance. Replace all finishes and fixtures as needed.
Strategies

Optimize Performance, Operation & Maintenance of Buildings, Systems & Assets

Ensure Accessibility & Inclusion
Commercial BathroomsCommunity CentersEntryways
Last Updated on May 15, 2025 at 11:38 am
Downloads and Data
Specifications

















