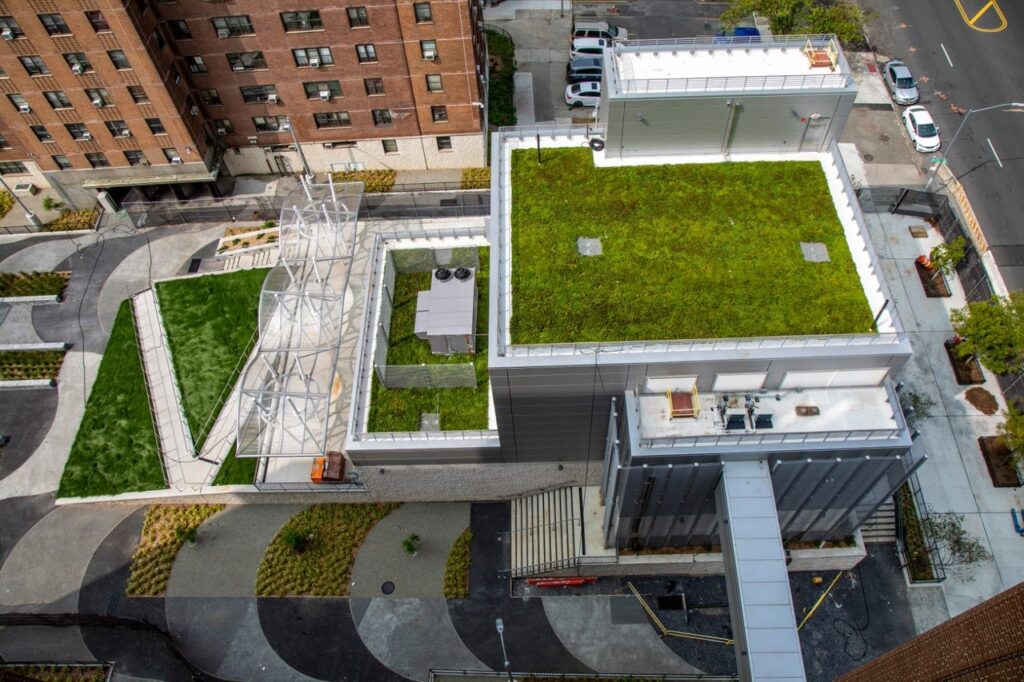Green Roofs

Description
- In addition to reduction of heat gain & heat island effect, Green Roofs absorb rain, reducing runoff to NYC’s sewer system. However, some maintenance is required, so this should be weighed against the advantages.
- A green roof is a thin layer of vegetation installed on a traditional flat or pitched roof. Although the specifics of green roof design may vary, all green roofs have the same basic components such as: a high-quality waterproofing membrane and root barrier system, water retention/water drainage system, filter fabric, a lightweight growing medium, and plants. Green roofs are classified as extensive, intensive, semi-intensive or biodiverse:
- An Extensive green roof represents a natural form of vegetation that is largely self-sustaining and evolving. Certainly, it is the most cost-effective and most natural infrastructure to reduce stormwater run-off from buildings.
- An Intensive green roof or roof garden allow for a greater variety of plants including shrubs and even trees to be considered. They are similar to traditional rooftop gardens and often provide social and recreational uses. Intensive roofs can require more maintenance than extensive roofs and may also be more costly to install.
- A semi-intensive green roof represents an enhanced natural form of vegetation, often self-sustaining and evolving. Certainly, it is still cost-effective and a bio-diverse natural infrastructure to reduce stormwater run-off from buildings.
- Biodiverse systems have become a popular type of roof garden finish in recent years as they are seen by many planners as a more natural, rugged urban feature and can offer a greater diversity of species as well as forage for insects.
Baseline
- Per Local Law 92 of 2019 and Local Law 94 of 2019, all new buildings and alterations of existing buildings where the entire existing roof deck or roof assembly is being replaced must provide a sustainable roof. A sustainable roof must include a solar photovoltaic system generating at least 4kW, or a green roof system, or a combination of the two. Vertical or horizontal enlargements must also comply with these requirements.
- There is no baseline requirement for green roofs for NYCHA buildings. Where required by DOB, sites should be assessed for the appropriateness of installation of green roofs.
- Green roofs, vegetative roofs, roof gardens and landscaped roofs shall comply with the requirements of the NYC Building Code, NYC Fire Code, Local Law 92 of 2019, and Local Law 94 of 2019.
- Design requirements for green roofs must consider dry and wet loading, wind loading, and ease of maintenance for property management and grounds staff.
Stretch
- The recommendation is for systems that utilize trays that sit on top of a baseline fluid-applied membrane roof. Tray systems will allow for easy replacement. Sites should utilize low maintenance and drought-resistant planting appropriate to the micro-climate of the particular development.
- Blue Roofs – This type of roof retains water to reduce runoff. Unfortunately, this roof type is most appropriate at new buildings which can be designed to sustain the greater structural loads imposed. This type of roof is not recommended for NYCHA properties.
Strategies

Optimize Performance, Operation & Maintenance of Buildings, Systems & Assets

Prioritize Sustainable Materials, Technologies & Practices

Innovate Adaptive & Resilient Solutions
Last Updated on May 1, 2025 at 3:48 pm

















