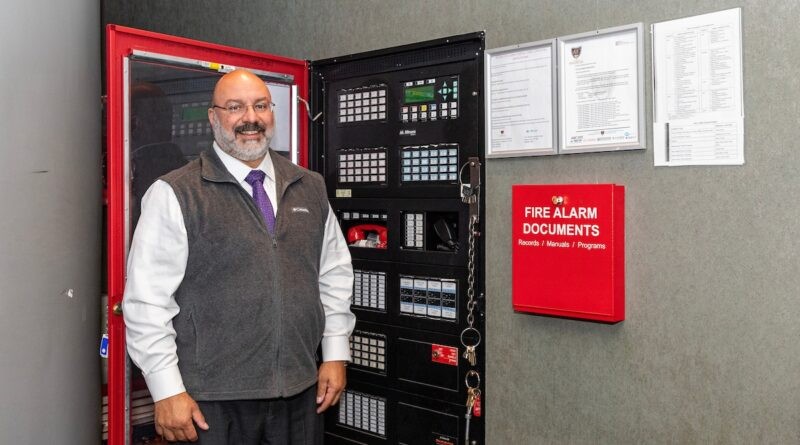
Description
- A Fire Alarm System is a building system designed to detect, alert occupants, and alert emergency services of the presence of fire, smoke, carbon monoxide or other fire-related emergencies. A fire alarm system includes smoke detectors, heat detectors, carbon monoxide detectors, and manual pull stations. All components of a fire alarm system are connected to a Fire Alarm Control Panel (FACP). Fire Alarm Control Panel (FACP), annunciator (location shall be provided by Fire Dept. of NY requirements) and Fused Disconnect Switch (FDS) are installed in an electrical meter room or panel room. Fire alarm systems generally use audio and visual signals (horn, strobe or the combination of horn and strobe) to warn the occupants of the building. Two dedicated phone lines are connected to a central station or Fire Commend Center as required by NYC code. Automatic initiating devices associated with elevator operation are used for emergency elevator functions, such as the elevator recall of associated elevator cab(s). The recall will cause the elevator cabs to return to the ground level for use by fire service response teams and to ensure that cabs do not return to the floor of fire incidence, as well as preventing people from becoming trapped in the elevators.
- Similarly, a fire alarm control panel triggers the release of the door from a magnetic door holder during a fire, helping to prevent the spread of fire.
Baseline
- Provide fire alarm system as required by NYC Building Code.
- Provide hard-wired carbon monoxide and smoke detectors with battery back-up – as per NYC Building Code Ch. 907.2.11.2.
- Certain NYHCA spaces may have Community Centers, Senior Centers, or Childcare Centers and shall be provided with an operational fire alarm system based on the appropriate NYC Building Code occupancy classification.
- Determine if natural gas detecting devices are required by Local Law 157 of 2016 amended the New York City Housing Maintenance Code, and the NYC Building Code Sections 908.10 and 918 Gas Detection Systems.
- See proposed NYC Rule relating to the installation and location of natural gas alarms.
- Create a Fire Command Center in the main building office as required per NYC Building Code Section 911. [COMPMOD]
- Ensure each residential unit has operational combination carbon monoxide/ smoke detector(s) outside of any room used for sleeping purposes and in any room used for sleeping purposes – as per NYC Building Code chapter 907.2.11.1 & 915.1.1.1.1.
- Ensure Institutional (I group occupancies) within the R-2 occupancy have an operational fire alarm system meeting the requirements of Ch. 907.2.6 of the NYC BC. [COMPMOD]
- Provide Gas Detection Systems per the NYC Building Code section 918.5. Gas detection systems shall be provided with emergency power per Chapter 27 of the NYC Building Code and NYC Fire Code. [COMPMOD]
- If a Fire Alarm System will be installed, as a building system as described, than description should include installation of annunciator, connection to the central station or Fire Commend Center, as required by the NYC Building Code Section 911.
Stretch
- Install Fire Alarm system with central station dial out (or stand-alone reporting to a constantly attended location) to accommodate new sprinkler systems monitoring, triggered as per the fire protection upgrade section in this document. [COMPMOD]
Strategies

Promote Safety and Security of Residents & Staff

Optimize Performance, Operation & Maintenance of Buildings, Systems & Assets
CompModCommercial BathroomsCommunity CentersCommercial KitchensEntryways
Last Updated on October 10, 2024 at 12:59 pm

















