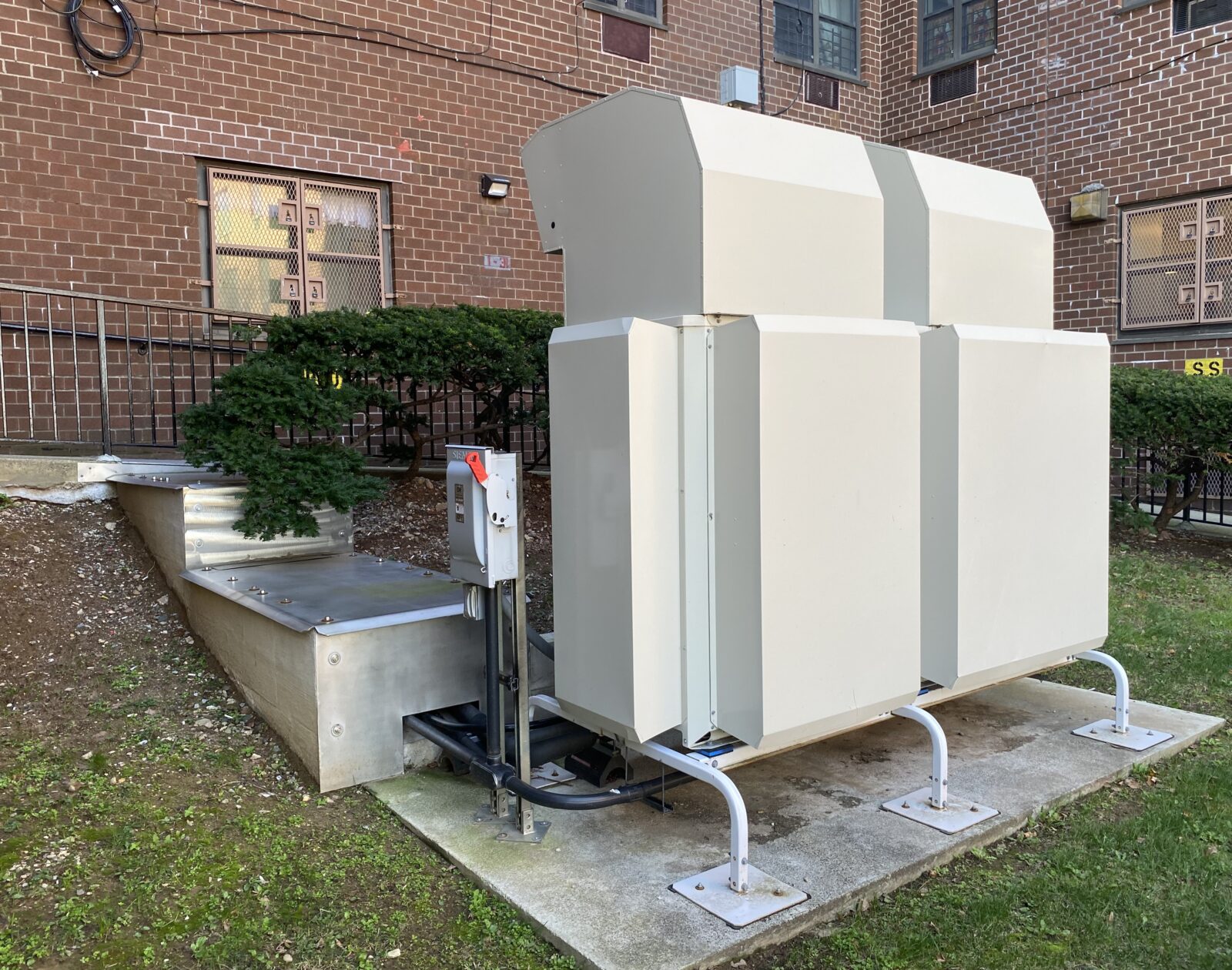Exhaust Fans

Description
- Properly sized and -balanced exhaust fans remove moisture-laden air, lowering the potential for mold growth and odor accumulation.
- Projects in this scope area may include installing exhaust fans, electrical lines, and switches in common areas. The full, detailed scope of work for this project including any additional work areas will be updated here after alignment with project stakeholders through scoping and design activities.
Baseline
- Kitchenettes (less than 80 square feet) must be provided with natural exhaust ventilation unless in accordance with the New York City Mechanical Code.
- All individual bathroom fans must be ENERGY STAR labeled, wired to turn on with the light switch, and equipped with a humidistat sensor, timer or other control (e.g., occupancy sensor, delay off switch, ventilation controller).
- Existing belt-driven rooftop fans should be replaced whenever possible with fans that use direct-drive motors (ECM motors for 300 to 2,000 cfm) and variable-speed control. VariGreen type variable speed motors as supplied by Greenheck Company are recommended for exhaust fans.
- Fan replacement should be concurrent with a clean-seal-and-balance scope of work on the ductwork, using techniques for sealing (aerosolized mastic, spot-spray mastic) ducts and balancing at each register (Constant Airflow Regulators, customized orifice plate) appropriate to the original construction materials.
- Elevator machine room ventilation requires an intake louver and a thermostatically controlled exhaust fan with gravity damper sized for 45 air changes per hour.
- Assume balanced mechanical exhaust ventilation in all community facilities. [COMPMOD]
- Exhaust-system upgrades should be made to units that are not code compliant. [COMPMOD] [PACT]
- Replace all existing exhaust registers. [COMPMOD] [PACT]
- Replace all rooftop fans with high-efficiency fans. Fans used to provide mechanical ventilation must meet or exceed the minimum system efficacies of the NYCECC. [COMPMOD] [PACT]
Stretch
- Whenever possible, modernizing ventilation should include converting the exhaust ventilation system to continuous whole-building operation, with airflow rate calculated per the ASHRAE 62.2 standards. Where such conversion is impractical, intermittent ventilation must be linked to occupancy (e.g. light switch) and provide no less than 50 CFM or per ASHRAE 62.2.
- Assume comprehensive air-sealing and unit compartmentalization. [COMPMOD]
- Provide outdoor intake and exhaust with gravity dampers that close when the ventilation system is not operating. [COMPMOD]
- Balance mechanical ventilation (supply & exhaust) for all residential units, corridors, common areas, and in all community facilities. [COMPMOD] [PACT]
- Upgrade mechanical ventilation systems for mold prevention. [SA]
Strategies

Optimize Performance, Operation & Maintenance of Buildings, Systems & Assets

Prioritize Sustainable Materials, Technologies & Practices
CompModPACTSustainability AgendaCommercial BathroomsCommunity CentersCommercial Kitchens
Last Updated on October 21, 2024 at 1:08 pm

















