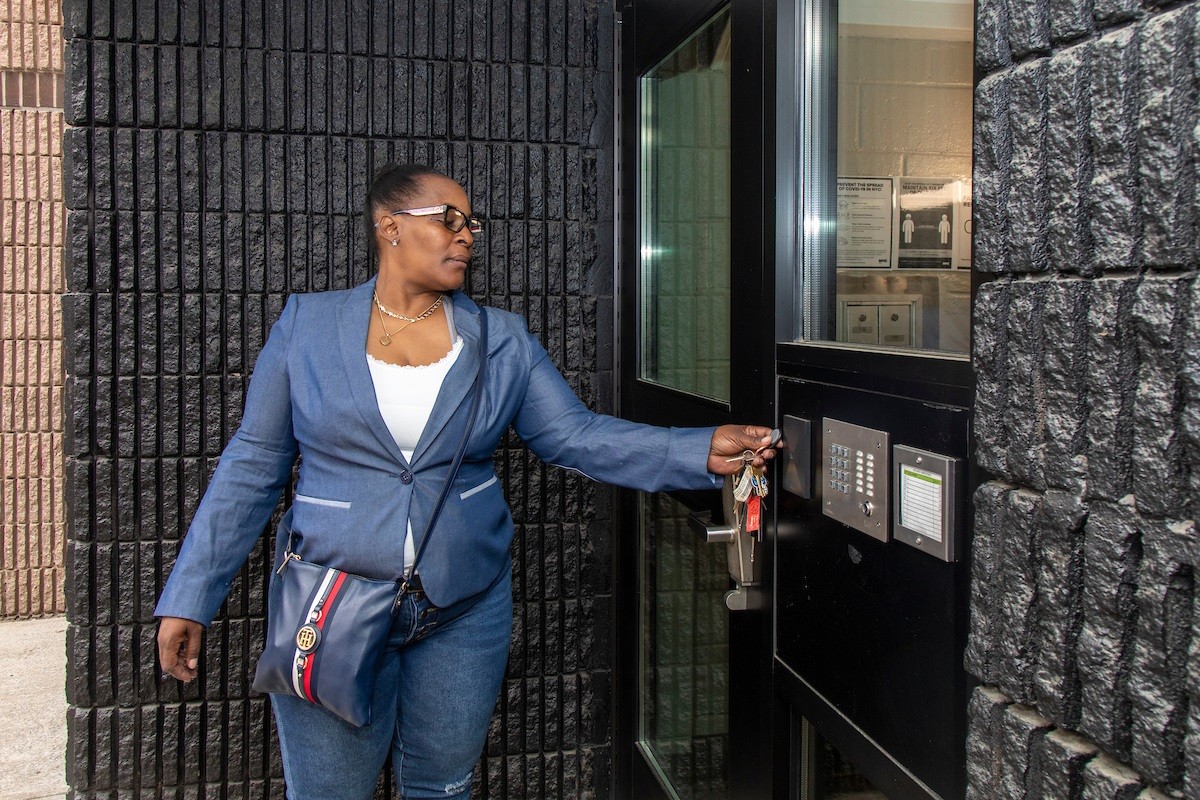Entrances & Exits

Description
- Building entrance and exit upgrades are a critical element for maintaining resident safety in limiting access to residents who have a key or fob and maintaining safe and secure egress for fire or emergencies. Upgrades to older entrances have introduced new standards for steel-reinforced aluminum doors with larger glass area for improved visibility and to promote a sense of well-being with bright open and modern lobby spaces.
- Working with residents and resident leaders is critical so entrances follow baseline guidance but also reflect the varied character of individual developments with different finishes, colors, materials providing a unique look and feel. Areas for artwork, terrazzo or tile flooring motifs and patterns, signage, and varied paint colors are all areas for resident input.
Baseline
General Exterior Doors
- In all multiple dwelling buildings, building entrance doors, and bulkhead doors are required to be self-closing. Local Law 62 of 2022 defines a self-closing door as a door equipped with a device that will ensure the door when opened and released, returns to the closed position and self-latches shut.
- All self-closing doors should comply with the NYS Housing Maintenance code section 27-2041.1. As well as ADA standards and guidelines.
- Door closers shall be adjusted so that from an open position of 90 degrees, the time required to move the door to an open position of 12 degrees shall be 5 seconds minimum. (Door closers at building entrances are LCN type, while door closers at apartment entrance doors are self-closing by spring hinges)
Entrances
- Replace existing storefront entry doors with new ADA-accessible code-compliant entry doors, related hardware, and LAC (Layered Access Controls).
- Entrances to be stainless steel or steel reinforced thermally broken aluminum storefronts. If aluminum using anodized colors, is an option. Painted hollow metal, whether factory- or field-applied is generally not used because of the possibility of scratching and wear of the finish. Ensure that the pull weight of any doors does not exceed the maximum proscribed by ADA recommendations. A heavy-duty overhead closer is essential. Weatherstripping should be used to minimum heat loss. A brush or rubber strip at the door sill is generally preferred over a bulb under the door, which can be very difficult to replace. All exposed screws and anchors are to be tamper-proof. Sills should be ADA-compliant and slip-resistant.
- Doors to be 38” to 42” in width. The 32” clear minimum width proscribed by ADA is be exceeded wherever possible to accommodate the users.
- Provide door stops, where possible, to prevent damage to door closer due to heavy winds.
- Exterior glazing and door to have a 10-minute attack resistance rating. Exterior glazing is typically 13/16” impact-resistant composite, with 1/8” tempered lites adhered to either side of a 7/16” polycarbonate core. Note that storefront glazing should be double-glazed where possible for energy savings.
- Storefront finishes should take into consideration the location of the developments in regard to proximity to ocean (salt water) effects.
- Integrate the intercom panel as part of the storefront design. The intercom is located at the building exterior. Vestibule interior doors are not locked.
- Ensure adequate lighting levels at exterior of the entrance and vestibule.
- Raised curbs, where possible, will allow for easier cleaning by NYCHA staff.
- Selected finishes, approved by tenants, should be easily cleaned.
- Finishes should allow for clear visibility through the vestibule/ lobby.
- Panic bars should be provided as exiting door hardware.
- Provide new building signage where possible. This will add to the new modern/refreshed entrance look.
Intercom
- All entrance doors must have a multi-unit apartment intercom system which has seven basic components.
- Base stations at building entrances.
- Sub-stations in the individual units (or an app in the case of an apartment video door phone intercom system).
- Directories of individual tenants.
- Connectivity to link base stations to individual sub-stations.
- Electronic door locks.
- Power supply for base stations and door locks.
- Infrastructure for system management.
- Consider installation of intercoms with video cameras.
Stretch
- Entrances
- Create or reintroduce vestibules.
- Refresh existing finishes in vestibules and lobbies.
- Refresh wayfinding signage.
Strategies

Center Community Knowledge, Experience & Connection

Promote Safety and Security of Residents & Staff

Optimize Performance, Operation & Maintenance of Buildings, Systems & Assets
Last Updated on May 8, 2025 at 2:34 pm

















