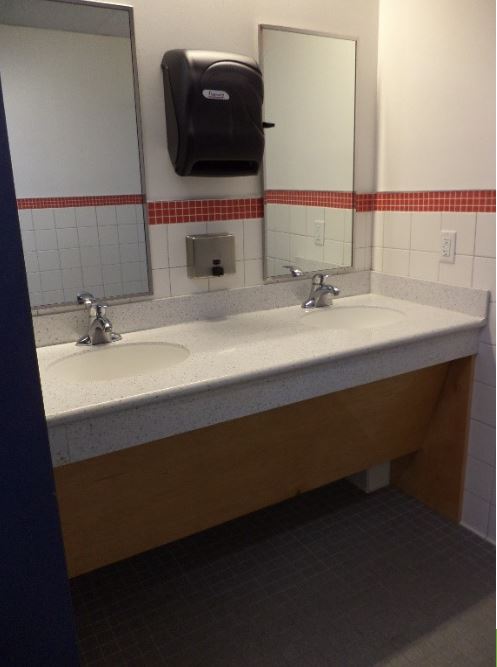Common Area Bathrooms

Description
- Projects in this scope area may include: installing new basins, faucets, safe (GFCI) outlets, lighting, electrical lines, and bathroom ventilation; installing new ADA (Americans with Disabilities Act) and low-flow toilets, stall doors and walls, plumbing, and tile/equivalent material flooring; installing accessible grab bars with textured finish; accessories such as toilet paper dispensers, paper towel dispensers and receptacles; coat hooks; soap dispensers; hand dryers; baby changing tables; sanitary product dispensers; and repainting and refinishing plasterwork. The full, detailed scope of work for this project including any additional work areas will be updated here after alignment with project stakeholders through scoping and design activities.
Strategies

Optimize Performance, Operation & Maintenance of Buildings, Systems & Assets

Ensure Accessibility & Inclusion
Commercial BathroomsCommunity CentersEntryways
Last Updated on May 15, 2025 at 10:33 am
Downloads and Data
Specifications

















