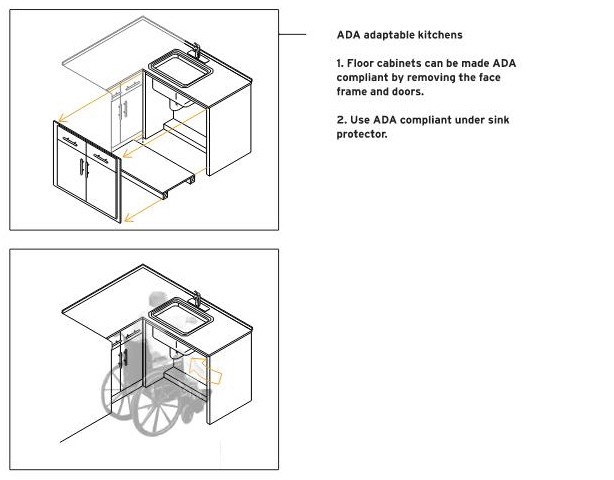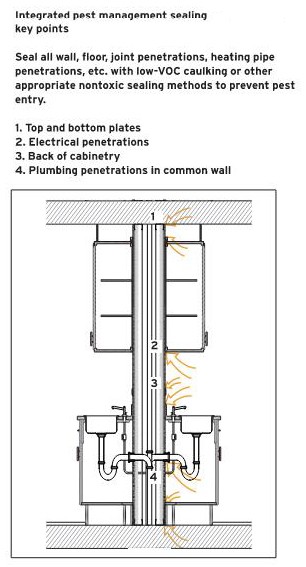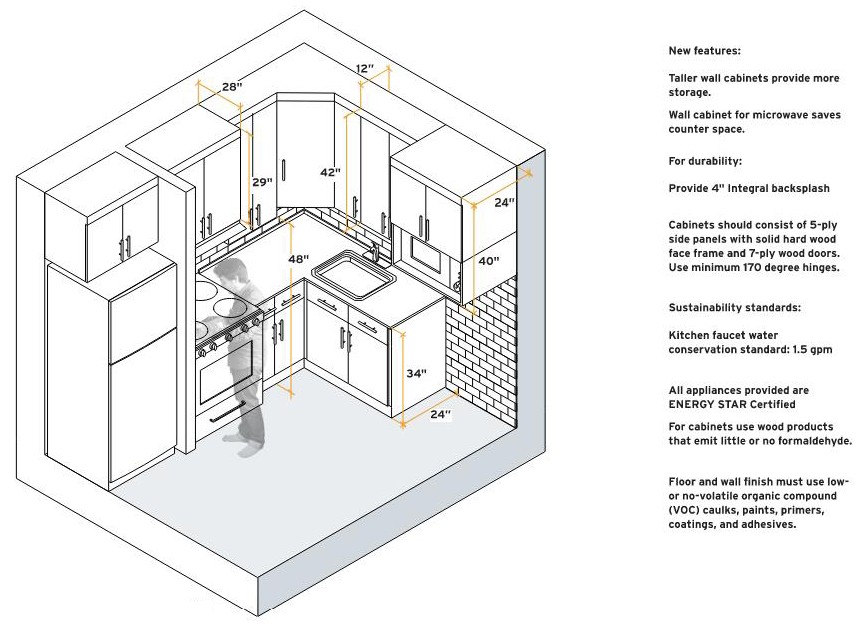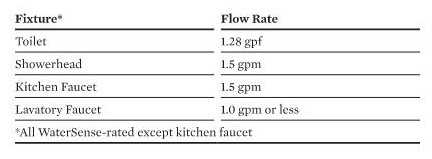Apartment Kitchens
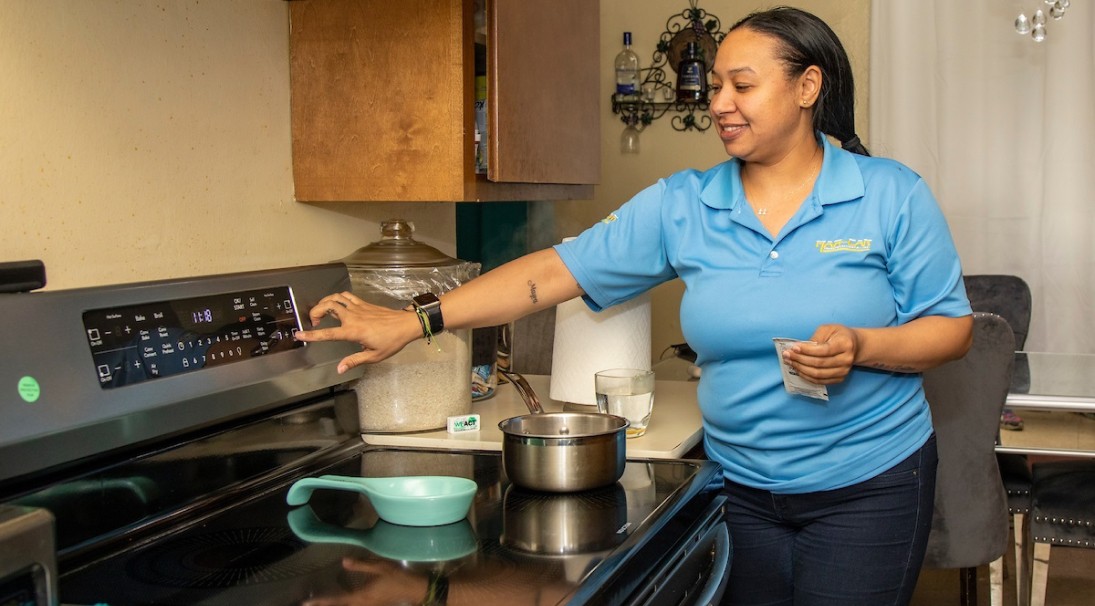
Description
- Kitchens are central to residents’ overall apartment living experience. A well-designed kitchen maximizes space utilization, enhances functionality, and promotes indoor air-quality with proper ventilation. Thoughtful layouts ensure an efficient workflow, adequate storage and lighting with materials chosen not only for aesthetics but also their durability and ease of maintenance. Kitchens must be designed with accessibility in mind, incorporating features that adhere to ADA requirements, including appropriate counter heights and clearances for those with mobility impairments. Accessible features such as pull-out shelves (This is a stretch, requires additional hardware), lever handles (this is not typical, use of cabinet and drawer pulls are held by two screws and not as indicated as lever handle) and strategically placed (GFCI) outlets over countertops should be integrated. New appliances should be in the range of ENERGY STAR’s “Save More” standards. New fixtures should comply with UFAS / ADA standards to ensure inclusivity and functionality for all residents.
Baseline
Overall
- All surfaces to be durable and cleanable to help with pest management and discourage mold growth.
- Kitchenettes (less than 80 square feet) must be provided with natural ventilation (window) or mechanical ventilation. Must be in accordance with the New York City Mechanical Code. (All apartment kitchens are tiled with same material through-out apartment, different material will raise level requiring transition strips)
Cabinets
- For durability, use a solid hardwood face frame, 5-ply side panels, 7-ply doors, and 170-degree (minimum) hinges.
- Provide 12-inch (D) x 42-inch (H) wall cabinets; the bottom shelf of the wall cabinets must measure 4 feet above the floor. Consider mounting upper cabinets as close to the ceiling as reasonably possible to allow adequate clearance at countertops for appliances i.e. coffee machines etc. Regarding the implementation of a microwave, a 12-inch depth cabinet will barely accommodate a standard microwave.
- The mid and top floors of a high rise may have reduced height wall cabinet.
- Install floor cabinets with a 24-inch (D) base; the top of countertop must measure 34 inches above the finished floor.
- Provide cabinet spaces for standard refrigerators and microwaves. When the kitchen size allows, provide a pantry closet.
- The cabinetry must allow for easy removal of components below the countertop for accessibility. (This is usually reserved for 33” min sink cabinet and one 33” min base cabinet)
- Lay out kitchen cabinetry and appliances to maximize the amount of storage space while reducing the number of different cabinet sizes. [COMPMOD]
- Provide an in-unit recycling zone – dedicate cabinet space to recycling in unit kitchens, provide pull-out frame with blue and green recycling bins, including infographic sticker. [COMPMOD]
Countertops
- Provide as much counter space as possible. Countertops shall be ¾-inch exterior-grade plywood covered with plastic laminate with an integral 4-inch backsplash.
- Provide solid surface resin-based countertops and backsplashes (minimum 4” high) as standard. Lesson Learned: consider the ability to repair countertops – solid colors are often easier to refinish than faux stone or other patterned surfaces. [COMPMOD]
- Use straight runs where possible to avoid corner cabinets and “L-shaped” countertops, which are large and difficult to store attic stock and maneuver replacements. [COMPMOD]
Sinks
- Provide 18-gauge stainless steel, three-hole, single or double bowl sinks. Provide single-lever faucet with threaded inlet shanks, fastened for durability. Consider a dish rack solution.
Appliances
- All appliances must be ENERGY STAR certified (where applicable).
- Provide a top-freezer refrigerator and a 30-inch-wide gas range with a non-vented range hood.
- Provide stainless steel appliances. [COMPMOD]
Fixtures
- Fixtures must comply with UFAS and ADA standards, and with durability standards set by the Severe Use requirements in the HUD Minimum Property Standards.
Floors
- Floors to be waterproof and slip-resistant. [COMPMOD]
Walls & Ceilings
- Walls & ceilings to be primed with mold-blocking primer per the Mold Standard Procedure. [COMPMOD]
Stretch
- Install domestic dishwashing machines in new construction.
- Provide backsplashes for the full height between the countertop and cabinet above. Lesson Learned: tamperproof mechanical fasteners instead of glue could allow the removal of backsplash panels for future access to plumbing chases. [COMPMOD]
- Provide larger cooking ranges. Lesson Learned: The current standard 20” range is a common complaint from residents. [COMPMOD]
- Provide rock wool insulation for sound deadening between apartments. [COMPMOD]
- Assume all-electric ranges in units (with a preference for induction ranges), if feasible to convert from natural gas. [PACT]
- Install ultra-high efficiency water-saving fixtures. [SA]
- Stop and prevent building plumbing systems leakage. [SA]
- Upgrade mechanical ventilation systems for mold prevention. [SA]
- Install under-sink food waste disposal system. These should have a dedicated electrical circuit and installations must include staff and resident training with clear instructions and guidelines for residents on the types of food waste suitable for disposal helps to prevent system damage and reduces the risk of malfunctions or blockages.
RAD Conversion
Cabinets
- Cabinets should be solid hardwood and plywood. Cabinets with HDF or MDF panels, even if they have a solid hardwood frame, will not be accepted. Cabinets should include integrated storage for separate waste streams, if space allows.
- Accessible kitchens require removable cabinets with adjacent cabinetry finished on both sides.
Countertops
- Solid-surface countertops rather than laminate products should be used. Solid-surface countertop options include quartz and other engineered stone products; countertop thickness should be minimum 3cm.
- Backsplashes in kitchens should be full height (to the underside of cabinets). Tile backsplashes are preferred.
Fixtures and Appliances
- All new plumbing fixtures should be low-flow and comply with efficiency rates set by Local Law 57 of 2010 and Enterprise Green Communities Criteria.
- Assume all-electric ranges in units (with a preference for induction ranges), if feasible to convert from natural gas.
- Washer hookups should be fully inset into the wall and include a water supply and drain line; a dedicated electrical outlet nearby should be located.
Floors
- The use of vinyl finishes (including LVT and VCT) is prohibited by the NYCHA Design Guidelines (published 2016). “Vinyl” includes both PVC (polyvinyl chloride) and any other petrochemical (petroleum-derived) vinyl. ERT, or enhanced resilient tile, is also vinyl-based. Alternatives to vinyl-based tile include bio-based tile (“BBT”), engineered wood and wood laminates, linoleum tile, ceramic and porcelain tile, and rubber tile products.
- Per Enterprise Green Communities 2020 requirements, non-vinyl finishes are recommended but some vinyl products are allowable if they do not contain PVC. Other products that meet Enterprise Green Communities requirements may be reviewed by NYCHA.
- For buildings with existing hardwood floors, the feasibility of preserving and refinishing existing floors should be evaluated. For developments with hardwood flooring that has been covered with vinyl tile, evaluate removing vinyl tile and refinishing hardwood floors.
Walls & Ceilings
- During rehab, all walls in kitchens should be evaluated for moisture using a moisture meter. In any location that would measure wet and/or require replacement of sheetrock, paperless sheet rock must be used for replacement.
Strategies

Optimize Performance, Operation & Maintenance of Buildings, Systems & Assets

Ensure Accessibility & Inclusion

Prioritize Sustainable Materials, Technologies & Practices
CompModPACTSustainability Agenda
Last Updated on May 8, 2025 at 12:56 pm
Downloads and Data
Specifications


















